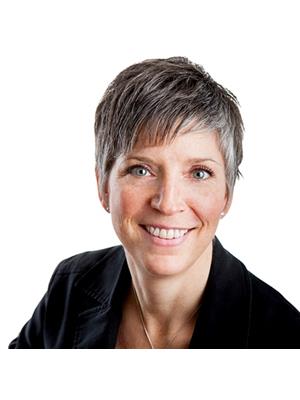95 Highway 6 Loop, Bayhead, Nova Scotia, CA
Address: 95 Highway 6 Loop, Bayhead, Nova Scotia
Summary Report Property
- MKT ID202426361
- Building TypeHouse
- Property TypeSingle Family
- StatusBuy
- Added16 weeks ago
- Bedrooms2
- Bathrooms1
- Area1311 sq. ft.
- DirectionNo Data
- Added On04 Dec 2024
Property Overview
Enjoy the Indoors and Out for your Vacation Escape? This Top to Bottom Renovation sits in a location great for year round or seasonal occupancy. As a home it is move-in-ready. Just bring your things. If you are looking for a Getaway - 30 minutes to Wentworth for skiing and snowboarding, or mere minute+ to the Rail Bed Trail for 4 wheeling, biking, or strolling give you a great start to lots of fun. With winter views of the bay, and the joy of nearby beaches in the summer, this property, situated minutes from the quaint village of Tatamagouche offers a peaceful rural community setting with access to supplies and facilities at the ready. The Louisiana Smart Siding newly installed on the outside looks sharp alongside the fresh roof shingles and new steps, and indoors a great flow starts with a good size foyer before entering your bright living room just off the updated kitchen, main floor laundry and full 4-pc bath. There are two main floor bedrooms and the possibility of a 3rd in the basement with a larger window opening. The two finished rooms in the basement give you a rec room and den/office spaces. There is a list of extensive renovations available from your real estate agent and being vacant, this property is ready to welcome you home with a very quick turnaround. What a Christmas gift to give yourself. (id:51532)
Tags
| Property Summary |
|---|
| Building |
|---|
| Level | Rooms | Dimensions |
|---|---|---|
| Basement | Family room | 17.9 x 11.1 - jog |
| Den | 17 x 8.9 +jog | |
| Main level | Living room | 14.9 x 11.3 |
| Kitchen | 12 x 10.3 - jog | |
| Dining nook | combo | |
| Primary Bedroom | 11.9 x 9.5 | |
| Bedroom | 9.7 x 9.6 | |
| Bath (# pieces 1-6) | 7x5 | |
| Laundry room | 7.7 x 6.3 | |
| Foyer | 9.8 x 7.6 |
| Features | |||||
|---|---|---|---|---|---|
| Level | Gravel | Stove | |||
| Dishwasher | Dryer | Washer | |||
| Microwave | Refrigerator | ||||









































