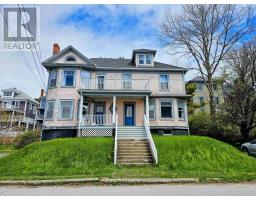2304 Highway 332, Bayport, Nova Scotia, CA
Address: 2304 Highway 332, Bayport, Nova Scotia
Summary Report Property
- MKT ID202408427
- Building TypeHouse
- Property TypeSingle Family
- StatusBuy
- Added18 weeks ago
- Bedrooms3
- Bathrooms2
- Area2118 sq. ft.
- DirectionNo Data
- Added On12 Jul 2024
Property Overview
Rarely does such a beautiful property come on the market. Welcome to 2304 Highway 332! This custom built 3 bed 2 bath home is nestled on a private ocean front lot just 10 minutes from Lunenburg, a UNESCO World Heritage Site. With over 650 feet of waterfront and a little wharf, this house is an ocean lovers dream! The beautifully landscaped and private grounds have hosted not just garden parties, but a wedding as well and one can see why. Among the trees one also finds a large detached wired and heated garage and workshop with unlimited possibilities. With some updates and upgrades this house could modernized and exactly the way you want it! The house is a custom built multi-level 2 story home with ocean views both on the main and top floor. Upon entering the foyer one is greeted by a 3PC bath to the left with main floor laundry. Further forward one finds an open kitchen with a corner dining nook with incredible views. Off of the kitchen there is a grand living room with vaulted ceilings and two bedrooms. A staircase leads to a large landing perfect for more seating or a work area. There is a large primary bedroom with ensuite bath and an additional office, sun room, or sleeping area. Finally, in the basement is a perfect den with an office space and woodstove. A utility room and another workshop boasting a 200amp panel is found across the basement. This home is waiting for new owners to make priceless memories next to the sea. Video Tour available below. Don?t hesitate, book your showing! (id:51532)
Tags
| Property Summary |
|---|
| Building |
|---|
| Level | Rooms | Dimensions |
|---|---|---|
| Second level | Bath (# pieces 1-6) | 3pc |
| Primary Bedroom | 15..3 x 14..7 -jog | |
| Den | 7. x 9..11 | |
| Basement | Den | 10..9 x 11..6 |
| Storage | 8..11 x 7..1 | |
| Family room | 10..6 x 18..4 | |
| Workshop | 11..9 x 11..8 | |
| Main level | Kitchen | 11..3 x 10..6 |
| Dining nook | 10..1 x 7..9 | |
| Foyer | 7..3 x 7. + jog | |
| Living room | 19..7 x 15..8 -jog | |
| Bedroom | 9..8 x 7..5 | |
| Bedroom | 9..9 x 7..5 | |
| Bath (# pieces 1-6) | 7..5 x 8..7 |
| Features | |||||
|---|---|---|---|---|---|
| Treed | Level | Garage | |||
| Detached Garage | Gravel | Oven | |||
| Range | Dishwasher | Dryer | |||
| Washer | Refrigerator | Water softener | |||



















































