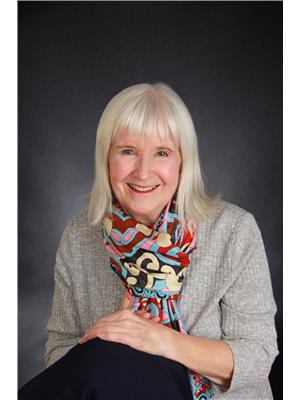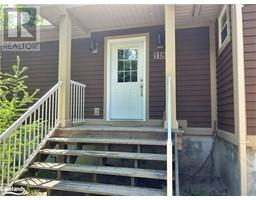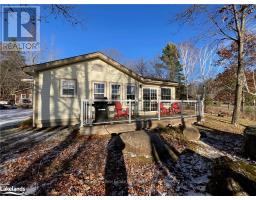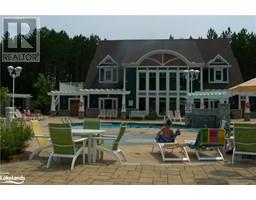1020 BIRCH GLEN VILLA 12 WEEK 4 Road McLean, Baysville, Ontario, CA
Address: 1020 BIRCH GLEN VILLA 12 WEEK 4 Road, Baysville, Ontario
Summary Report Property
- MKT ID40534710
- Building TypeRow / Townhouse
- Property TypeSingle Family
- StatusBuy
- Added53 weeks ago
- Bedrooms2
- Bathrooms3
- Area1888 sq. ft.
- DirectionNo Data
- Added On18 Jun 2024
Property Overview
Fractional ownership means for this price you buy 1/10th ownership in Villa 12, a pet-free unit which is located in The Landscapes Resort on Lake of Bays. For the 1/10th ownership you have the exclusive use of the Villa for 5 weeks a year including the core/fixed week of Week 4 in July. This is NOT a time share. Floating weeks for the following year are 'picked' in September. Remaining weeks for 2024 available to the new owner start on: March 15, April 12, July 12 (core/fixed week) and September 13, 2024. Some owners rent their units out to help cover the annual maintenance fee which for 2024 is $5,850 + HST. The Landscapes has set the list price for all Phase 2 Villas but the Seller is free to accept any offer that they like, so try your offer! The Landscapes is part of The Registry Collection so you could trade your weeks for weeks at some of the world's most luxurious developments. The Landscapes offers a resort-style setting with sand beach, boating, salt water outdoor pool, clubhouse, boathouse, and more. Lots of parking, viewings on Fridays during turnover time (between noon - 4p.m.) but must be with a Realtor to view. (id:51532)
Tags
| Property Summary |
|---|
| Building |
|---|
| Land |
|---|
| Level | Rooms | Dimensions |
|---|---|---|
| Second level | 5pc Bathroom | 10'5'' x 9'9'' |
| 3pc Bathroom | 5'1'' x 9'9'' | |
| Bedroom | 15'11'' x 15'2'' | |
| Primary Bedroom | 15'11'' x 13'4'' | |
| Main level | 3pc Bathroom | 5'9'' x 9'8'' |
| Bonus Room | 15'0'' x 8'4'' | |
| Den | 12'0'' x 10'4'' | |
| Kitchen | 12'4'' x 8'10'' | |
| Dining room | 13'4'' x 8'6'' | |
| Living room | 15'11'' x 13'3'' |
| Features | |||||
|---|---|---|---|---|---|
| Paved driveway | Crushed stone driveway | Country residential | |||
| Recreational | No Pet Home | Visitor Parking | |||
| Dishwasher | Dryer | Microwave | |||
| Refrigerator | Stove | Washer | |||
| Window Coverings | Central air conditioning | Party Room | |||









































