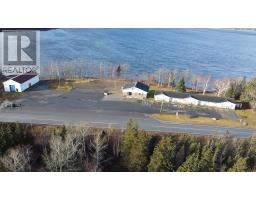260 Main Street, Baytona, Newfoundland & Labrador, CA
Address: 260 Main Street, Baytona, Newfoundland & Labrador
Summary Report Property
- MKT ID1261768
- Building TypeHouse
- Property TypeSingle Family
- StatusBuy
- Added36 weeks ago
- Bedrooms4
- Bathrooms1
- Area2805 sq. ft.
- DirectionNo Data
- Added On03 Sep 2023
Property Overview
Size matters! This home has 1,745 square feet on the main floor, plus a 1,060 square foot basement resting on 1.37 acres of ocean front property! This bright airy split entry home has spacious rooms and 200 amp service! The main level offers 3 bedrooms, kitchen, living and dining room and 2 rear entries. The basement has an extra bedroom, rec room, laundry and storage space. Outside, the yard is vast, large enough for another shop, garage or on site business! The best part is, you are right across from the ocean and no one can ever build there! This view would be yours forever! A million dollar view, for under half a million dollars! Have you been dreaming of moving to the country and living on the ocean? Beautiful Baytona has the perfect home for you! Baytona is a quaint little one road town offering a fire department/community center with stage/ games room and children's playground all in one and they add a skating rink every winter, this is across from the public slipway! There is also a local store in town for mail, snacks, beer and sewing/quilting needs. Lewisporte and Summerford are 30 minutes either way for Groceries, lumber, propane, pharmacy and fast food! Twillingate, Gander and Grand Falls/Windsor are an hour away for more big box shopping like Walmart! Baytona is just far enough away from the fast paced city life, but close enough to be able to get what you need! Come see for yourself! You don't want too miss this opportunity! (id:51532)
Tags
| Property Summary |
|---|
| Building |
|---|
| Land |
|---|
| Level | Rooms | Dimensions |
|---|---|---|
| Main level | Bath (# pieces 1-6) | 11.9x7 |
| Bedroom | 10.7x9.6 | |
| Bedroom | 10.7x10.2 | |
| Primary Bedroom | 11.5x11.3 | |
| Other | 21.4x4.9 | |
| Foyer | 7.2x8.2 | |
| Living room | 13.3x14.4 | |
| Kitchen | 17.1x11.6 |
| Features | |||||
|---|---|---|---|---|---|
| Detached Garage | Cooktop | Dishwasher | |||
| Refrigerator | Oven - Built-In | Washer | |||
| Dryer | |||||
















