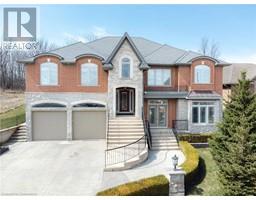5055 GREENLANE Road Unit# 141 981 - Lincoln Lake, Beamsville, Ontario, CA
Address: 5055 GREENLANE Road Unit# 141, Beamsville, Ontario
2 Beds1 Baths599 sqftStatus: Buy Views : 563
Price
$424,999
Summary Report Property
- MKT ID40696618
- Building TypeApartment
- Property TypeSingle Family
- StatusBuy
- Added5 days ago
- Bedrooms2
- Bathrooms1
- Area599 sq. ft.
- DirectionNo Data
- Added On06 Feb 2025
Property Overview
Experience luxury in this upgraded 1 Bedroom + Den garden-level condo by award-winning New Horizon. With high-end finishes, stainless steel appliances, and a turnkey design, this unit offers direct outdoor access for seamless indoor-outdoor living. Ideally located minutes from the future Beamsville GO Station and with easy QEW access, it’s perfect for GTA commuters or investors seeking high-return rental potential. Enjoy proximity to Niagara’s renowned wineries, parks, and scenic trails. Building amenities include a party room, modern fitness center, and rooftop patio. Condo fees cover insurance, common elements, geothermal heating & cooling, owned underground parking spot, and owned storage locker. (id:51532)
Tags
| Property Summary |
|---|
Property Type
Single Family
Building Type
Apartment
Storeys
1
Square Footage
599 sqft
Subdivision Name
981 - Lincoln Lake
Title
Condominium
Land Size
under 1/2 acre
Built in
2022
Parking Type
Underground,Covered,Visitor Parking
| Building |
|---|
Bedrooms
Above Grade
1
Below Grade
1
Bathrooms
Total
2
Interior Features
Appliances Included
Dishwasher, Dryer, Freezer, Refrigerator, Stove, Microwave Built-in
Basement Type
Full (Finished)
Building Features
Features
Balcony, Automatic Garage Door Opener
Foundation Type
Poured Concrete
Style
Attached
Square Footage
599 sqft
Building Amenities
Exercise Centre, Party Room
Heating & Cooling
Cooling
Central air conditioning
Utilities
Utility Sewer
Municipal sewage system
Water
Municipal water
Exterior Features
Exterior Finish
Brick, Stucco
Maintenance or Condo Information
Maintenance Fees
$378.95 Monthly
Maintenance Fees Include
Insurance, Heat, Parking
Parking
Parking Type
Underground,Covered,Visitor Parking
Total Parking Spaces
1
| Land |
|---|
Other Property Information
Zoning Description
R
| Level | Rooms | Dimensions |
|---|---|---|
| Main level | Foyer | 3'7'' x 9'1'' |
| Laundry room | 5'3'' x 3'7'' | |
| 4pc Bathroom | 8'3'' x 5'7'' | |
| Den | 6'1'' x 7'4'' | |
| Bedroom | 10'5'' x 9'4'' | |
| Living room | 13'9'' x 10'9'' | |
| Eat in kitchen | 8'1'' x 9'2'' |
| Features | |||||
|---|---|---|---|---|---|
| Balcony | Automatic Garage Door Opener | Underground | |||
| Covered | Visitor Parking | Dishwasher | |||
| Dryer | Freezer | Refrigerator | |||
| Stove | Microwave Built-in | Central air conditioning | |||
| Exercise Centre | Party Room | ||||







































































