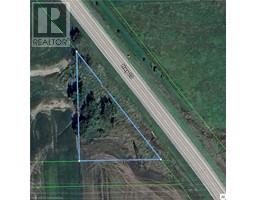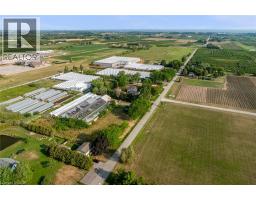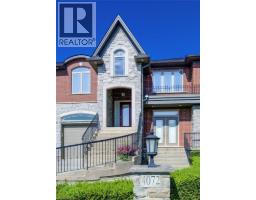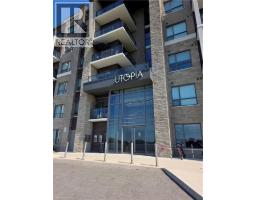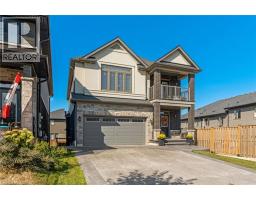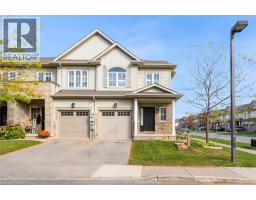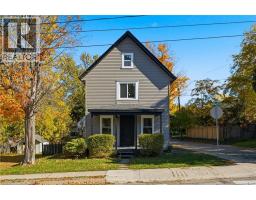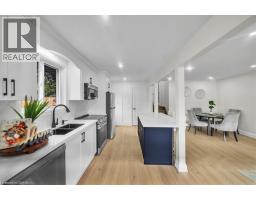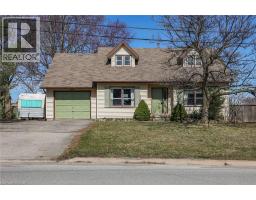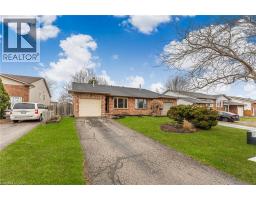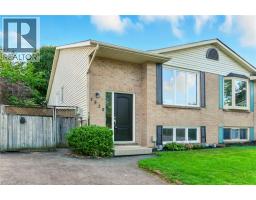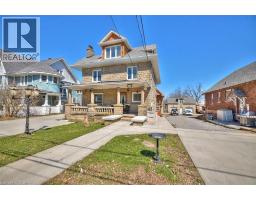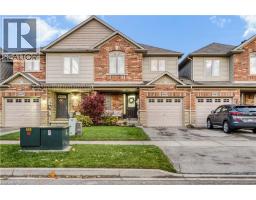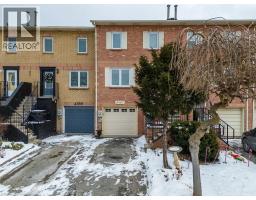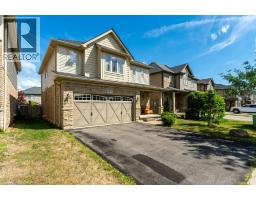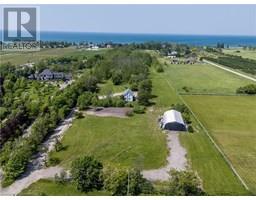5073 CHARLES Street 981 - Lincoln Lake, Beamsville, Ontario, CA
Address: 5073 CHARLES Street, Beamsville, Ontario
Summary Report Property
- MKT ID40762920
- Building TypeHouse
- Property TypeSingle Family
- StatusBuy
- Added16 weeks ago
- Bedrooms4
- Bathrooms2
- Area2019 sq. ft.
- DirectionNo Data
- Added On25 Aug 2025
Property Overview
Welcome to 5073 Charles Street, a warm and inviting 3+1 bedroom bungalow nestled on a lovely deep sized lot in Beamsville. This home offers the perfect blend of small-town charm and everyday convenience, just minutes from downtown shops, parks, recreation and schools. The main floor features a bright and welcoming living area, nicely updated kitchen, and three comfortable bedrooms with a full freshly renovated bathroom. Downstairs, you’ll find a cozy finished space with a fourth bedroom, recreation room, and second bathroom—a great spot for family movie nights or hosting guests. Whether you’re starting out, settling down, or looking for a place to grow, this home offers comfort, space, and the feeling of home in a wonderful community. (id:51532)
Tags
| Property Summary |
|---|
| Building |
|---|
| Land |
|---|
| Level | Rooms | Dimensions |
|---|---|---|
| Basement | Other | 37'0'' x 12'4'' |
| 3pc Bathroom | 6'11'' x 5'7'' | |
| Family room | 35'1'' x 12'0'' | |
| Bedroom | 14'11'' x 8'1'' | |
| Main level | Foyer | 7'4'' x 6'11'' |
| Bedroom | 12'9'' x 14'5'' | |
| Bedroom | 9'0'' x 9'11'' | |
| Primary Bedroom | 8'3'' x 12'1'' | |
| 3pc Bathroom | 6'11'' x 9'11'' | |
| Living room | 26'6'' x 12'5'' | |
| Eat in kitchen | 19'2'' x 12'4'' |
| Features | |||||
|---|---|---|---|---|---|
| Detached Garage | Dishwasher | Dryer | |||
| Refrigerator | Stove | Washer | |||
| Window Coverings | Central air conditioning | ||||



































