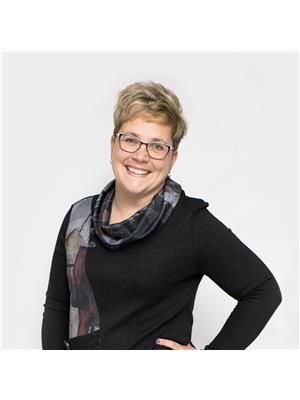40 Pleasant Street, Bear River, Nova Scotia, CA
Address: 40 Pleasant Street, Bear River, Nova Scotia
Summary Report Property
- MKT ID202412442
- Building TypeHouse
- Property TypeSingle Family
- StatusBuy
- Added2 weeks ago
- Bedrooms4
- Bathrooms2
- Area2955 sq. ft.
- DirectionNo Data
- Added On19 Jun 2024
Property Overview
The charming house for sale is nestled in the picturesque and vibrant art village of Bear River. Featuring 3 bedrooms and (newly renovated) bathroom, this lovely home also boasts a separate, brand new, in-law suite with its own driveway and entrance, complete with 1 bedroom and 1 bathroom (2023). Upgrades include newly laid laminate flooring, several newly installed windows, back roof reshingle (2022), brand new shed (2023) & fully fenced backyard. Enjoy the stunning views surrounding the property, along with the abundance of natural light flooding through the huge windows. The open layout offers spacious living areas with high ceilings, creating an airy and inviting atmosphere. Step outside and relax in the screened-in porch, perfect for enjoying the beauty of the outdoors. This unique property is a true gem in a delightful setting. (id:51532)
Tags
| Property Summary |
|---|
| Building |
|---|
| Level | Rooms | Dimensions |
|---|---|---|
| Second level | Primary Bedroom | 11.5 x 15.1 |
| Bath (# pieces 1-6) | 11.5 x 11.9 | |
| Bedroom | 11.2 x 15.8 | |
| Bedroom | 11.2 x 11.2 | |
| Lower level | Family room | 21.9 x 13.6 |
| Kitchen | 8.6 x 11.7 | |
| Bedroom | 10.6 x 12.6 | |
| Bath (# pieces 1-6) | 8.11 x 10.11 | |
| Utility room | 14.1 x 17.2 | |
| Main level | Kitchen | 15.2 x 13.3 |
| Recreational, Games room | 22.3 x 13 | |
| Living room | 15.1 x 13. 10 | |
| Dining room | 15.3 x 13.7 |
| Features | |||||
|---|---|---|---|---|---|
| Sloping | Gravel | Stove | |||
| Dishwasher | Dryer | Washer | |||
| Refrigerator | |||||



















































