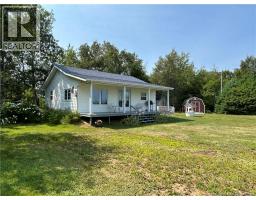21 Olivier Road, Beaubassin East, New Brunswick, CA
Address: 21 Olivier Road, Beaubassin East, New Brunswick
Summary Report Property
- MKT IDNB113994
- Building TypeHouse
- Property TypeSingle Family
- StatusBuy
- Added7 weeks ago
- Bedrooms2
- Bathrooms1
- Area1313 sq. ft.
- DirectionNo Data
- Added On23 Jul 2025
Property Overview
Welcome to 21 Olivier Road in Beaubassin East. 1 LEVEL LIVING ON A 2.16 ACRE LOT!! SUNROOM!! WALKING DISTANCE TO BEACH!! This home features a living room with mini-split and an abundance of natural light, kitchen with pantry, two islands and backsplash and a bright dining room. There are also 2 bedrooms, and a bathroom with laundry, plus there is a beautiful sunroom at the back of the home that is the ideal spot to sip your morning coffee or enjoy a book in the evening. Updates include new roof, new countertops, new floors and freshly painted. This home sits on a landscaped 2.16-acre lot with mature trees, deeded access with 5min walk to the beach, storage sheds including a 25x12 bunk house, cozy front deck and large back patio with firepit area that is perfect for family BBQs and summer gatherings with friends. BRAND NEW FRONT DECK as well as back entry deck/stair. Lot also includes hook up for an RV. Perfect for Airbnb! Enjoy the peace and tranquility of the country with this property. Located close to the beach and highway, just 15 minutes from Shediac and 30 minutes from Moncton. NO RPDS. Call for more information or to book your private viewing (id:51532)
Tags
| Property Summary |
|---|
| Building |
|---|
| Level | Rooms | Dimensions |
|---|---|---|
| Main level | 3pc Bathroom | 7'9'' x 11'0'' |
| Bedroom | 17'5'' x 17'2'' | |
| Sunroom | 13'4'' x 12'0'' | |
| Dining room | 11'2'' x 14'11'' | |
| Kitchen | 11'2'' x 20'4'' | |
| Bedroom | 12'0'' x 9'0'' | |
| Living room | 20'10'' x 20'1'' |
| Features | |||||
|---|---|---|---|---|---|
| Level lot | Treed | Balcony/Deck/Patio | |||
| Air Conditioned | Heat Pump | ||||


















































