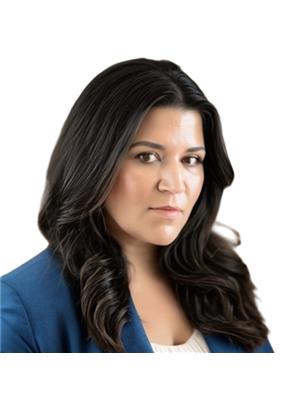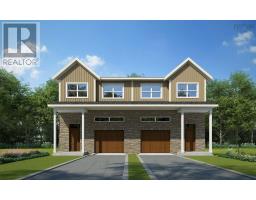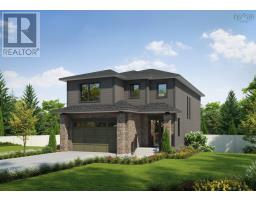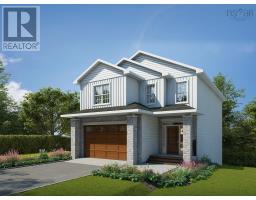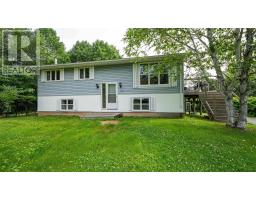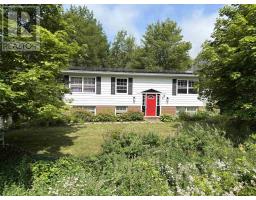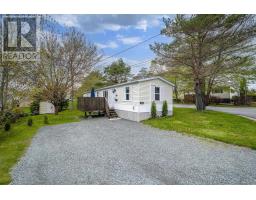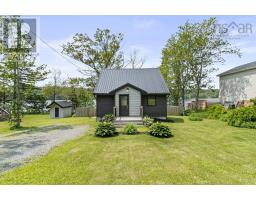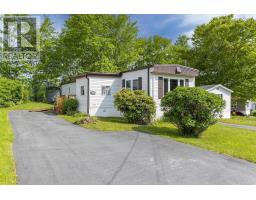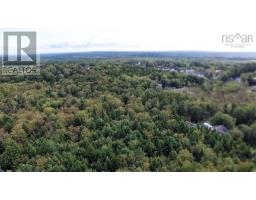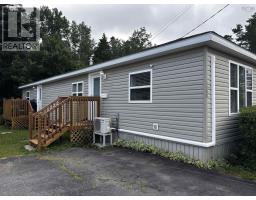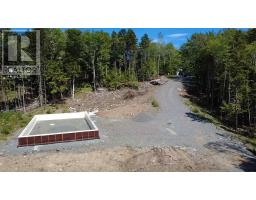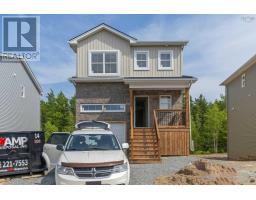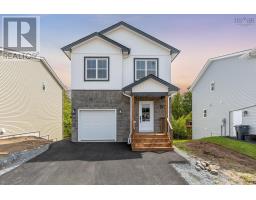DA-54 183 Darner Drive, Beaver Bank, Nova Scotia, CA
Address: DA-54 183 Darner Drive, Beaver Bank, Nova Scotia
Summary Report Property
- MKT ID202513823
- Building TypeHouse
- Property TypeSingle Family
- StatusBuy
- Added14 weeks ago
- Bedrooms4
- Bathrooms4
- Area2058 sq. ft.
- DirectionNo Data
- Added On07 Jun 2025
Property Overview
Meet "Sasha", a beautifully designed 4-bedroom, 3.5-bathroom home by Rooftight Homes, located in the cozy community of Carriagewood Estates in Beaver Bank, Halifax, Nova Scotia. These homes are built with municipal services (no well or septic to maintain!). The main level offers a bright and open-concept kitchen with island & dining room area. The entry into the living area, is perfect for everyday living and entertaining and includes a convenient powder room. Upstairs, you'll find three bedrooms, a full main bathroom, and laundry area. The primary bedroom includes an ensuite bath and two double-doored closets for ample storage. The walkout basement adds even more versatility, with a fourth bedroom, full bathroom, and additional living spaceideal for guests, a home office, or a recreation room. Buyers will appreciate the choice of quality standard finishes as well as a range of upgrade options to personalize their space. Located just minutes from the many amenities of Beaver Bank & Lower Sackville. Dont miss your opportunity to own a stunning new build in this growing community. Completion expected Fall 2025. (id:51532)
Tags
| Property Summary |
|---|
| Building |
|---|
| Level | Rooms | Dimensions |
|---|---|---|
| Second level | Primary Bedroom | 14 x 11 |
| Ensuite (# pieces 2-6) | 9.1 x 6.8 | |
| Bedroom | 9.8 x 9 | |
| Bedroom | 10 x 11.4 | |
| Bath (# pieces 1-6) | 6 x 8 | |
| Basement | Recreational, Games room | 21 x 15.10 |
| Bedroom | 9.6 x 12.4 | |
| Bath (# pieces 1-6) | 6.9 x 9.5 | |
| Main level | Living room | 14.4 x 9 |
| Dining room | 10 x 11.6 | |
| Kitchen | 10 x 11.6 | |
| Bath (# pieces 1-6) | 3.5 x 9.1 |
| Features | |||||
|---|---|---|---|---|---|
| None | Walk out | Wall unit | |||
| Heat Pump | |||||








