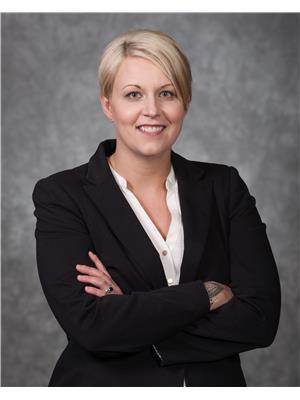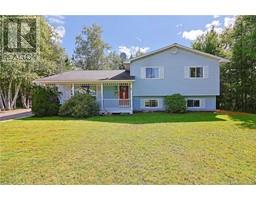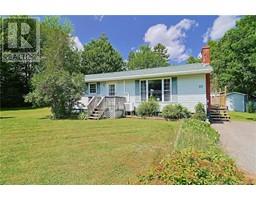2540 Route 101 Route, Beaver Dam, New Brunswick, CA
Address: 2540 Route 101 Route, Beaver Dam, New Brunswick
Summary Report Property
- MKT IDNB104667
- Building TypeHouse
- Property TypeSingle Family
- StatusBuy
- Added13 weeks ago
- Bedrooms4
- Bathrooms1
- Area1826 sq. ft.
- DirectionNo Data
- Added On23 Aug 2024
Property Overview
Discover your perfect retreat in this charming home! Nestled in a serene setting, this property features a beautifully manicured lawn surrounded by mature trees, offering unparalleled privacy and a tranquil atmosphere. Inside, you'll find 3 bedrooms and 1 well-appointed bathroom, providing ample space for comfortable living. The large garage 23 x 27 ensures plenty of room for vehicles, storage or a workshop. Step outside to enjoy the expansive, lush lawn-ideal for relaxing, entertaining, or gardening in your own private sanctuary. This home seamlessly combines comfort, functionality, and natural beauty. Don't miss the opportunity to make it yours! Schedule a visit today and experience this unique blend of charm and privacy. This home is sold ""as is, where is"". (id:51532)
Tags
| Property Summary |
|---|
| Building |
|---|
| Level | Rooms | Dimensions |
|---|---|---|
| Basement | Utility room | 11'2'' x 8'7'' |
| Storage | 11'6'' x 12'1'' | |
| Laundry room | 7'3'' x 10'9'' | |
| Family room | 23'2'' x 16'5'' | |
| Bedroom | 11'5'' x 10'1'' | |
| Main level | Primary Bedroom | 11'2'' x 11'3'' |
| Living room | 13'6'' x 17'2'' | |
| Kitchen | 11'1'' x 17'1'' | |
| Bedroom | 11'2'' x 9'0'' | |
| Bedroom | 9'8'' x 9'6'' | |
| Bath (# pieces 1-6) | 9'8'' x 7'1'' |
| Features | |||||
|---|---|---|---|---|---|
| Treed | Balcony/Deck/Patio | Detached Garage | |||
| Garage | Heat Pump | ||||












































