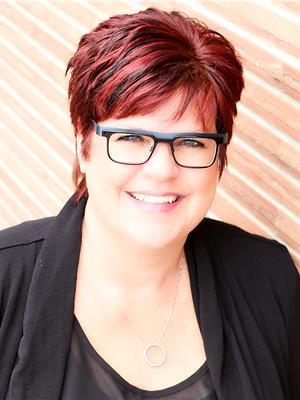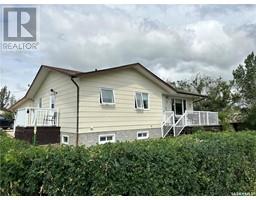101 Otter PLACE, Beaver Flat, Saskatchewan, CA
Address: 101 Otter PLACE, Beaver Flat, Saskatchewan
Summary Report Property
- MKT IDSK967742
- Building TypeHouse
- Property TypeSingle Family
- StatusBuy
- Added22 weeks ago
- Bedrooms3
- Bathrooms1
- Area1234 sq. ft.
- DirectionNo Data
- Added On17 Jun 2024
Property Overview
This 4-season cottage offers the perfect blend of comfort and charm, boasting picturesque lake views that create a serene backdrop for every season. The large landscaped yard, partially fenced for privacy, provides ample space for outdoor activities and relaxation, while the single attached garage offers convenient storage for vehicles and recreational gear. Inside, the hardwood floors in the kitchen, living room, and dining room add warmth and character to the space, complemented by the inviting ambiance of the electric fireplace. The inclusion of a washer and dryer ensures convenience for extended stays, allowing you to enjoy the cottage life without sacrificing modern comforts. The main floor features a well-appointed 4-piece bathroom and a spacious bedroom, with the flexibility to use the additional room as either a second bedroom or a cozy sitting area. Upstairs, the second story presents a versatile layout, with the potential to create a luxurious primary bedroom retreat complete with a sitting area and balcony, perfect for enjoying morning coffee or stargazing in the evening. Whether you're seeking a weekend getaway or a year-round retreat, this cottage offers a tranquil escape with endless possibilities for relaxation and enjoyment amidst nature's beauty. (id:51532)
Tags
| Property Summary |
|---|
| Building |
|---|
| Land |
|---|
| Level | Rooms | Dimensions |
|---|---|---|
| Second level | Bedroom | 8'9 x 10' |
| Bedroom | 10'1 x 18'3 | |
| Main level | 4pc Bathroom | 7'8 x 9'5 |
| Dining room | 7'9 x 8'9 | |
| Living room | 15'4 x 19'8 | |
| Kitchen | 9'5 x 22'2 | |
| Primary Bedroom | 11'7 x 16' |
| Features | |||||
|---|---|---|---|---|---|
| Cul-de-sac | Irregular lot size | Balcony | |||
| Recreational | Attached Garage | Gravel | |||
| Parking Space(s)(4) | Washer | Refrigerator | |||
| Dryer | Stove | Window air conditioner | |||






































