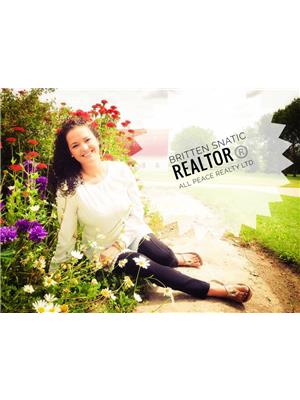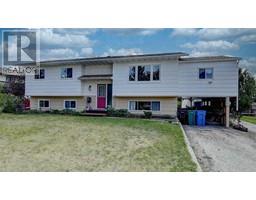1113 7 Avenue W, Beaverlodge, Alberta, CA
Address: 1113 7 Avenue W, Beaverlodge, Alberta
Summary Report Property
- MKT IDA2133220
- Building TypeHouse
- Property TypeSingle Family
- StatusBuy
- Added19 weeks ago
- Bedrooms5
- Bathrooms2
- Area1334 sq. ft.
- DirectionNo Data
- Added On10 Jul 2024
Property Overview
Welcome to 1113 7th Avenue West, a great bi-level home built in 1996 and fully developed with 5 spacious bedrooms and 2 bathrooms. This well-maintained property boasts a beautiful blend of modern updates and timeless charm.As you enter the main floor, you'll be greeted by a spacious kitchen with a large pantry, back entry, and new appliances. The adjacent dining area is perfect for entertaining, with patio doors leading out to the expansive two-tiered deck, which stretches the width of the house and captures the warm evening sun. A bright picture window in the living room adds to the natural light and ambiance.The primary bedroom is a serene retreat, featuring an en-suite bathroom and garden door access to the deck. Two additional bedrooms on the main floor share a full bathroom, making this an ideal layout for families.The lower level is a bonus space, offering a bright and inviting family room with big windows, a natural gas fireplace, and plenty of natural light. Two additional bedrooms and a large laundry room with storage space complete the lower level. The plumbing throughout the house was replaced in 2024, and new shingles were installed in 2019. This is a great investment revenue property and would easily rent out for $2000 per month.Additional features of this property include:A private 6-foot fence surrounding the yardA quiet street location with plenty of parkingClose proximity to parks, schools, and downtown Beaverlodge (id:51532)
Tags
| Property Summary |
|---|
| Building |
|---|
| Land |
|---|
| Level | Rooms | Dimensions |
|---|---|---|
| Basement | Bedroom | 9.08 Ft x 13.17 Ft |
| Bedroom | 13.33 Ft x 10.25 Ft | |
| Main level | Primary Bedroom | 19.67 Ft x 13.08 Ft |
| 3pc Bathroom | .00 Ft x .00 Ft | |
| Bedroom | 10.92 Ft x 10.33 Ft | |
| Bedroom | 8.83 Ft x 11.00 Ft | |
| 4pc Bathroom | .00 Ft x .00 Ft |
| Features | |||||
|---|---|---|---|---|---|
| Back lane | No Smoking Home | Gravel | |||
| Parking Pad | None | ||||
























































