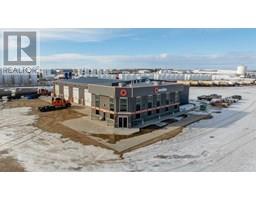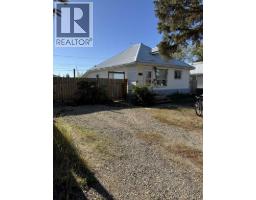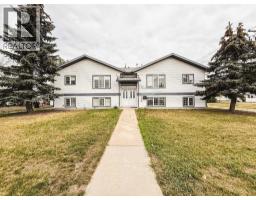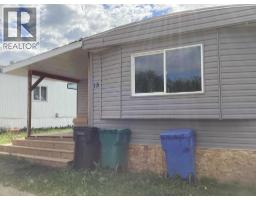718 Oak Drive N/A, Beaverlodge, Alberta, CA
Address: 718 Oak Drive, Beaverlodge, Alberta
Summary Report Property
- MKT IDA2253459
- Building TypeHouse
- Property TypeSingle Family
- StatusBuy
- Added6 days ago
- Bedrooms5
- Bathrooms2
- Area1036 sq. ft.
- DirectionNo Data
- Added On03 Sep 2025
Property Overview
Welcome to this impeccably maintained 1036 sq ft bi-level tucked away on a quiet street in Beaverlodge. This solid and beautifully finished home offers a thoughtful layout with 3 bedrooms and a full bathroom upstairs, plus 2 additional bedrooms and another full bathroom downstairs—perfect for families or guests.The main floor features bright, welcoming spaces, while the huge basement family room provides all the room you need for relaxing or entertaining. The lower level also includes a great laundry room with sink, combining functionality with comfort. Recent updates ensure peace of mind, including furnace (2023) and hot water tank (2025), along with good shingles and windows.Step outside to a park-like backyard that’s private and protected, surrounded by mature trees and shrubs. Whether you’re enjoying evenings by the fire pit area, working in the 12' x 16' workshop, or relaxing on the 16' x 12' rear deck or covered front porch, this yard is designed for both leisure and lifestyle.A wonderful blend of quality, charm, and updates—this is a home you won’t want to miss. (id:51532)
Tags
| Property Summary |
|---|
| Building |
|---|
| Land |
|---|
| Level | Rooms | Dimensions |
|---|---|---|
| Basement | Family room | 12.83 Ft x 23.58 Ft |
| 3pc Bathroom | 9.08 Ft x 4.75 Ft | |
| Laundry room | 10.92 Ft x 13.25 Ft | |
| Bedroom | 8.83 Ft x 8.92 Ft | |
| Bedroom | 7.92 Ft x 11.58 Ft | |
| Main level | Other | 10.08 Ft x 17.25 Ft |
| Living room | 14.00 Ft x 14.08 Ft | |
| 3pc Bathroom | 10.25 Ft x 7.25 Ft | |
| Primary Bedroom | 10.25 Ft x 13.25 Ft | |
| Bedroom | 12.50 Ft x 8.42 Ft | |
| Bedroom | 12.75 Ft x 8.42 Ft |
| Features | |||||
|---|---|---|---|---|---|
| See remarks | Back lane | Other | |||
| Washer | Refrigerator | Dishwasher | |||
| Stove | Dryer | Window Coverings | |||
| None | |||||























































