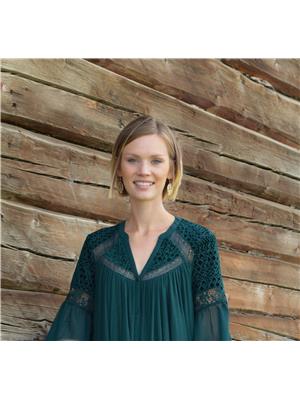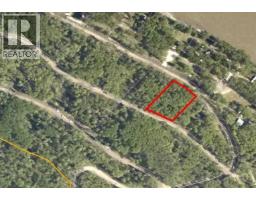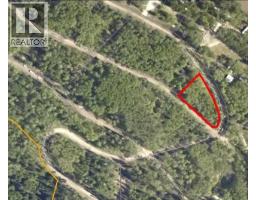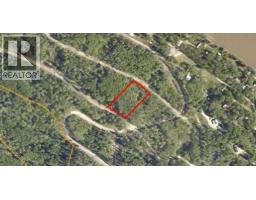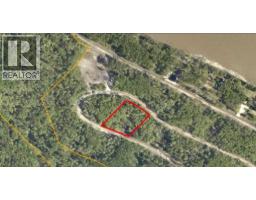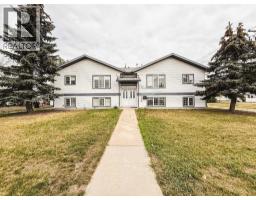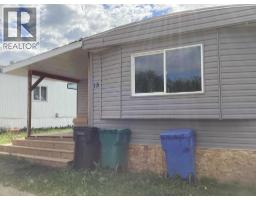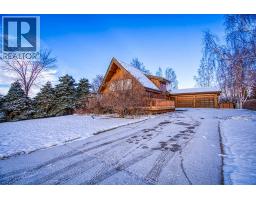722 Oak Drive, Beaverlodge, Alberta, CA
Address: 722 Oak Drive, Beaverlodge, Alberta
Summary Report Property
- MKT IDA2270681
- Building TypeHouse
- Property TypeSingle Family
- StatusBuy
- Added12 weeks ago
- Bedrooms5
- Bathrooms2
- Area1240 sq. ft.
- DirectionNo Data
- Added On15 Nov 2025
Property Overview
Welcome to the wonderful 722 Oak Drive! This home is warm, cozy and clean! Completely move in ready as pride of ownership has kept this home updated and in top condition. Most of the home was completely renovated in 2012, leaving not much to be improved; but wait, the owner still upgraded and installed all new windows and blinds in 2022, new roof in 2023 and painted the exterior while adding all new doors. Inside is a well appointed bungalow floor plan, with large living room and feature fireplace. There are 3 generous bedrooms and a 4 piece bathroom. Downstairs is bright and open, with huge family room, hooks ups for a wet bar, 2 big bedrooms and a clean large laundry room with 3 piece bathroom. The garage is exceptionally finished with heat, epoxy floor and built ins. This could easily be continued to be used as additional living or garage storage/parking. Outside is sure to impress with enclosed Hot Tub room finished with cedar plank walls providing a relaxing oaosis right at home. There is also a 16 x 25 ft deck with covered area, and storage galore! 4 sheds to be exact. The driveway is also Xtra Large with 30 amp plug in. This home is ready for its next owner and it could be you! Call a REALTOR for a private viewing. (id:51532)
Tags
| Property Summary |
|---|
| Building |
|---|
| Land |
|---|
| Level | Rooms | Dimensions |
|---|---|---|
| Basement | Bedroom | 12.00 Ft x 9.00 Ft |
| Bedroom | 12.42 Ft x 9.00 Ft | |
| 3pc Bathroom | 6.00 Ft x 8.25 Ft | |
| Main level | Primary Bedroom | 12.33 Ft x 11.00 Ft |
| Bedroom | 10.50 Ft x 9.25 Ft | |
| Bedroom | 10.50 Ft x 10.00 Ft | |
| 4pc Bathroom | 10.00 Ft x 5.00 Ft |
| Features | |||||
|---|---|---|---|---|---|
| See remarks | Garage | Heated Garage | |||
| RV | Attached Garage(1) | Washer | |||
| Refrigerator | Dishwasher | Stove | |||
| Dryer | Central air conditioning | ||||
















