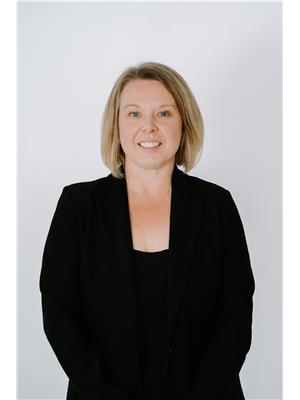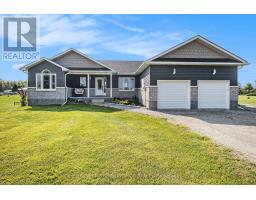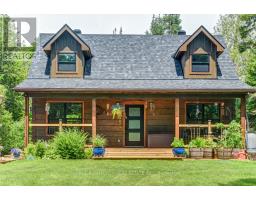2027 6TH LINE, Beckwith, Ontario, CA
Address: 2027 6TH LINE, Beckwith, Ontario
Summary Report Property
- MKT IDX11961764
- Building TypeMobile Home
- Property TypeSingle Family
- StatusBuy
- Added4 hours ago
- Bedrooms3
- Bathrooms1
- Area0 sq. ft.
- DirectionNo Data
- Added On07 Feb 2025
Property Overview
This cozy home sits on 1.5 acres of tranquility, and offers the best of both worlds, the quiet of the country and the benefit of being close to amenities with its convenient location between Carleton Place and Smiths Falls. The bright living room has a large bay window and is the perfect spot to bird watch and admire the visiting deer. With its open concept, the kitchen and dining area offers an inviting space to spend time with loved ones. The home has three bedrooms, with one bedroom currently being used as a laundry room but can be converted back if needed. The basement has a cold storage, a large utility room and has a great space for a workshop or hobby area with the added bonus of an additional outdoor entrance. With upgrades including a fresh coat of paint (2025), water treatment (2025), furnace (2024), metal roof (2014 approx.), and Hot water tank (2024), this home is move in ready! (id:51532)
Tags
| Property Summary |
|---|
| Building |
|---|
| Level | Rooms | Dimensions |
|---|---|---|
| Second level | Kitchen | 5.19 m x 3.41 m |
| Bedroom | 3.54 m x 3.41 m | |
| Bedroom | 3.47 m x 3.41 m | |
| Bathroom | 2.39 m x 1.71 m | |
| Main level | Living room | 7.61 m x 5.12 m |
| Features | |||||
|---|---|---|---|---|---|
| Irregular lot size | Partially cleared | Lane | |||
| No Garage | Water Treatment | Water Heater | |||
| Dishwasher | Dryer | Microwave | |||
| Range | Refrigerator | Stove | |||
| Washer | Central air conditioning | ||||
























































