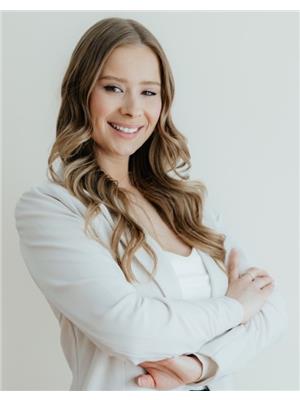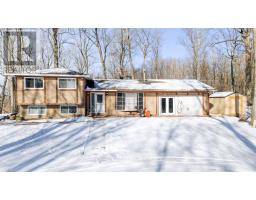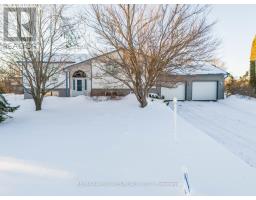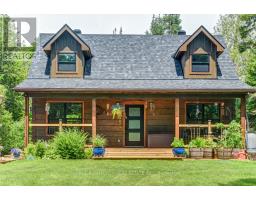551 RICHMOND ROAD Ashton/Prospect, Beckwith, Ontario, CA
Address: 551 RICHMOND ROAD, Beckwith, Ontario
Summary Report Property
- MKT ID1401059
- Building TypeHouse
- Property TypeSingle Family
- StatusBuy
- Added35 weeks ago
- Bedrooms7
- Bathrooms6
- Area0 sq. ft.
- DirectionNo Data
- Added On15 Jul 2024
Property Overview
Welcome to Braveheart Estate! This stunning 39-acre retreat is just 20 minutes from Ottawa and features a 6,700 sq-ft 5-bedroom executive home with a 2-bedroom apartment above a 4-car garage. The home sits on 5 landscaped acres, offering beautiful patios, walkways, and a 50x30 ft saltwater heated pool with a cabana. The luxurious main level includes two master suites with ensuites, a guest bedroom, an office, a Grand Room with a two-story stone fireplace, a movie theatre family room, and a gourmet kitchen. Equestrian facilities include a 5-stall barn, hay loft, sand ring, and 10 acres of fenced pasture. Additionally, there's a 3,000 sq. ft. detached workshop with four large bays and five industrial 12-ft overhead doors. The remaining 25 acres are forested with trails. Country estate living with true luxury. Book your showing today to see it for yourself! (id:51532)
Tags
| Property Summary |
|---|
| Building |
|---|
| Land |
|---|
| Level | Rooms | Dimensions |
|---|---|---|
| Second level | Bedroom | 11'11" x 14'3" |
| Media | 24'2" x 12'0" | |
| Kitchen | 13'5" x 10'3" | |
| 4pc Bathroom | 11'3" x 5'0" | |
| Bedroom | 11'5" x 15'10" | |
| Bedroom | 15'11" x 12'5" | |
| Main level | Foyer | 22'7" x 23'2" |
| Dining room | 15'8" x 14'5" | |
| Primary Bedroom | 20'5" x 15'11" | |
| Living room | 21'7" x 22'7" | |
| Kitchen | 15'8" x 14'5" | |
| Family room | 24'5" x 20'9" | |
| Bedroom | 15'9" x 13'0" | |
| Den | 10'3" x 9'5" | |
| 5pc Ensuite bath | 17'9" x 13'8" | |
| Bedroom | 15'11" x 14'7" | |
| 4pc Ensuite bath | 11'9" x 11'7" | |
| 3pc Bathroom | 6'11" x 9'4" | |
| 2pc Bathroom | 7'9" x 7'7" | |
| Laundry room | 9'5" x 6'4" | |
| Bedroom | 11'4" x 9'11" | |
| Living room/Dining room | 30'3" x 20'3" |
| Features | |||||
|---|---|---|---|---|---|
| Acreage | Farm setting | Gazebo | |||
| Automatic Garage Door Opener | Attached Garage | Detached Garage | |||
| Inside Entry | Refrigerator | Oven - Built-In | |||
| Dishwasher | Dryer | Hood Fan | |||
| Microwave | Stove | Washer | |||
| Wine Fridge | Hot Tub | Central air conditioning | |||
| Air exchanger | |||||

















































