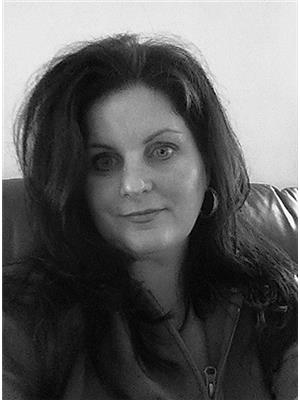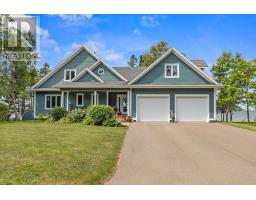2063 Rte 112, Bedeque and Area, Prince Edward Island, CA
Address: 2063 Rte 112, Bedeque and Area, Prince Edward Island
Summary Report Property
- MKT ID202410421
- Building TypeHouse
- Property TypeSingle Family
- StatusBuy
- Added28 weeks ago
- Bedrooms3
- Bathrooms2
- Area1200 sq. ft.
- DirectionNo Data
- Added On15 Jul 2024
Property Overview
Welcome to a beautiful historic PEI homestead. This home features 3 bedrooms and 1.5 bathrooms. Lot size is .85 of an acre with lots of beautiful landscaping, trees and shrubs. The property has only had two owners in its lifetime. The recent owners have done extensive work and have kept most of the original woodwork and historic features. This home is a very unique property that would make a great family home, cafe, bistro, potters den , artist's live in studio and more. It also features a nice greenhouse and a 20 x 40 shop. The shop has a new concrete pad floor, new electric, water and a new roof. The home upgrades include plumbing , wiring, windows and some doors. Recent water pump and new structural beaming in the main floor by an engineer. Garden doors were also installed in bedrooms leading out to the balcony. The area is very close to Chelton Beach, breweries, restaurants, hiking and golf. Great neighborhood with great neighbors. This is a beautiful traditional PEI homestead that has been upgraded and is ready for the next chapter. (id:51532)
Tags
| Property Summary |
|---|
| Building |
|---|
| Level | Rooms | Dimensions |
|---|---|---|
| Second level | Bath (# pieces 1-6) | 12 x 8 |
| Bedroom | 8 x 9 | |
| Bedroom | 15 x 9.5 | |
| Bedroom | 11.2 x 11.5 | |
| Main level | Living room | 20 x 12 |
| Porch | 6 x 18 | |
| Kitchen | 11 x 14 | |
| Dining room | 9 x 14 | |
| Bath (# pieces 1-6) | 9.5 x 7.5 | |
| Mud room | 6 x 10.5 |
| Features | |||||
|---|---|---|---|---|---|
| Balcony | Gravel | Range | |||
| Dryer | Washer | Refrigerator | |||





































