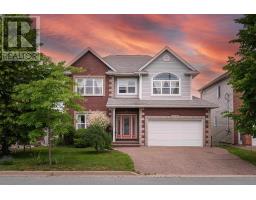37 Stockton Ridge, Bedford South, Nova Scotia, CA
Address: 37 Stockton Ridge, Bedford South, Nova Scotia
Summary Report Property
- MKT ID202518929
- Building TypeRow / Townhouse
- Property TypeSingle Family
- StatusBuy
- Added2 weeks ago
- Bedrooms3
- Bathrooms4
- Area2290 sq. ft.
- DirectionNo Data
- Added On04 Aug 2025
Property Overview
Welcome to this stylish 3-bedroom, 4-bathroom townhouse in the sought-after Ravines of Bedford South, offering three levels of thoughtfully designed living space. The main floor features abright open-concept layout with stunning hardwood floors, a spacious kitchen with granite countertops and ample built-in cabinetry, a generous living/dining area, and a convenient halfbath. Upstairs includes a large primary bedroom with a walk-in closet and ensuite bath, two additional well-sized bedrooms, a full bathroom, and second-floor laundry. The walkout basement offers a recreation room, another half bath, and ample storage. Enjoy a private backyard withgreenery views, just an 8-minute walk to Bedford South Elementary. Book your viewing today! (id:51532)
Tags
| Property Summary |
|---|
| Building |
|---|
| Level | Rooms | Dimensions |
|---|---|---|
| Second level | Primary Bedroom | 12x14.6 |
| Ensuite (# pieces 2-6) | - | |
| Bedroom | 9.11x11.0 | |
| Bedroom | 12x10 | |
| Bath (# pieces 1-6) | - | |
| Laundry room | 5.10x5 | |
| Lower level | Recreational, Games room | 20.6x11.10 |
| Utility room | 7.9x4.4 | |
| Storage | 12.11x2.11 | |
| Main level | Living room | 10.11x26.5 |
| Dining nook | 9.8x10.5 | |
| Kitchen | 12x12 | |
| Bath (# pieces 1-6) | - |
| Features | |||||
|---|---|---|---|---|---|
| Garage | Attached Garage | Paved Yard | |||
| Stove | Dishwasher | Dryer | |||
| Washer | Refrigerator | Walk out | |||














































