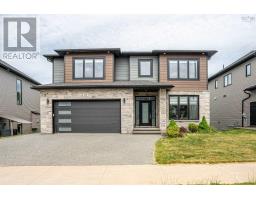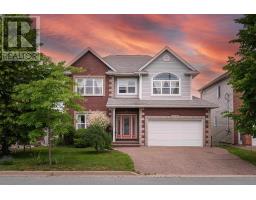35 Bramwell Court, Bedford West, Nova Scotia, CA
Address: 35 Bramwell Court, Bedford West, Nova Scotia
Summary Report Property
- MKT ID202515871
- Building TypeHouse
- Property TypeSingle Family
- StatusBuy
- Added7 weeks ago
- Bedrooms4
- Bathrooms4
- Area2918 sq. ft.
- DirectionNo Data
- Added On30 Jun 2025
Property Overview
Welcome to 35 Bramwell Court, Located on a quiet cul-de-sac in The Parks of West Bedford, this stunning home backs onto protected greenspace, offering privacy and peaceful views right from your backyard. Thoughtfully upgraded throughout, the main floor features 9-foot ceilings, large windows for tons of natural light, a 50 Napoleon fireplace, and a beautiful kitchen with solid surface countertops, an oversized island, and a massive butlers pantryperfect for storage and prep. Upstairs, youll find spacious bedrooms and a gorgeous primary suite with a spa-like ensuiteincluding in-floor heating, a soaker tub, tiled shower, and floating vanity. All four bathrooms in the home have in-floor heating, and the home runs on a fully ducted heat pump system for year-round efficiency. The walkout basement adds even more living space with a bright rec room and a stylish wet bar, complete with bar sink, counter space, and room for a beverage fridgeideal for entertaining. Other features include smart home tech, custom blinds, and a maintenance-free composite deck with glass railing. Just a short walk to West Bedford School and close to all the areas best amenitiesparks, shops, cafes, and more. This home has everything youre looking fordont miss it! (id:51532)
Tags
| Property Summary |
|---|
| Building |
|---|
| Level | Rooms | Dimensions |
|---|---|---|
| Second level | Bedroom | 14.1 x 12.4 |
| Bedroom | 14.1 x 12.4 | |
| Bath (# pieces 1-6) | 4 Piece | |
| Primary Bedroom | 15 x 13 | |
| Ensuite (# pieces 2-6) | 5 Piece | |
| Laundry room | 8.8 x 5.8 | |
| Basement | Bedroom | 11. x 10 |
| Recreational, Games room | 25. x 12.1 | |
| Storage | 9.7 x 12.8 | |
| Bath (# pieces 1-6) | 3 Piece | |
| Main level | Living room | 19.6 x 14.1 |
| Kitchen | 10.2 x 9.6 | |
| Dining nook | 10.2 x 10 | |
| Bath (# pieces 1-6) | 2 Piece |
| Features | |||||
|---|---|---|---|---|---|
| Garage | Attached Garage | Central Vacuum | |||
| Range - Gas | Dishwasher | Dryer - Electric | |||
| Washer | Microwave | Refrigerator | |||
| Wine Fridge | Heat Pump | ||||






















































