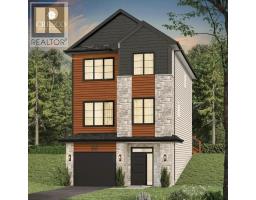39 Aspenhill Court, Bedford West, Nova Scotia, CA
Address: 39 Aspenhill Court, Bedford West, Nova Scotia
Summary Report Property
- MKT ID202417663
- Building TypeHouse
- Property TypeSingle Family
- StatusBuy
- Added14 weeks ago
- Bedrooms4
- Bathrooms4
- Area3053 sq. ft.
- DirectionNo Data
- Added On11 Aug 2024
Property Overview
Nestled on a quiet cul-de-sac and backing up onto onto a lush green belt with walking trail within, here you?ll find 39 Aspenhill Court.This lovingly maintained 4 BDRM / 4 BATH home has only had one owner since it was built in 2012. With new paint throughout the open concept living space, a new backsplash in the spacious kitchen, heat pumps on all levels ('21) a natural gas back up boiler ('22) and a place to charge your Tesla you?ll want for nothing here! On the main floor you?ll find an office and your open concept living space, take the gorgeously bright stairwell up to the second level where you?ll find an expansive primary suite outfit with a walk-in closet and en suite bathroom with a large free standing soaker tub. Your two additional bedrooms are just down the hall past the main bath, from these you can look out onto your large and landscaped backyard. The green belt starts here maintaining your privacy. In the walk out basement you have an additional bedroom that connects to its own four piece bathroom - a perfect place for guests! Along with a very large rec room - space for movies, toys, games, whatever you like! In the garage, you?ll find not only a place to charge your electric car, but also a Nova Scotia Power Tesla power bank wall. Power is stored in it, and if we lose power - you won?t! Book your showing today to see what life could be like for you at 39 Aspenhill Court! (id:51532)
Tags
| Property Summary |
|---|
| Building |
|---|
| Level | Rooms | Dimensions |
|---|---|---|
| Second level | Primary Bedroom | 17.7 x 15.9 - jog |
| Ensuite (# pieces 2-6) | 10.2 x 9.11 | |
| Bedroom | 13.4 x 13.7 | |
| Bedroom | 13.2 x 12.1 | |
| Bath (# pieces 1-6) | 9. x 7.10 | |
| Basement | Family room | 16.3 x 20.7 |
| Bedroom | 8.5 x 17.2 | |
| Bath (# pieces 1-6) | 8.5 x 6 | |
| Utility room | 12.10 x 7.10 | |
| Main level | Den | 9.3 x 8.5 |
| Kitchen | 14.9 x 13.6 | |
| Dining room | 14.9 x 10.9 | |
| Living room | 15. x 12 | |
| Bath (# pieces 1-6) | 6.9 x 5.9 |
| Features | |||||
|---|---|---|---|---|---|
| Treed | Garage | Stove | |||
| Dishwasher | Dryer | Washer | |||
| Microwave | Refrigerator | Central Vacuum - Roughed In | |||
| Wall unit | Heat Pump | ||||










































