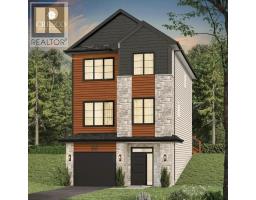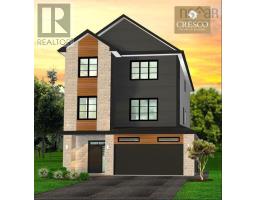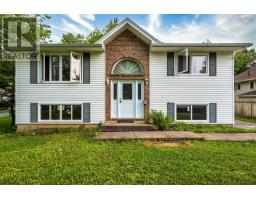TER38 162 Terradore Lane, Bedford, Nova Scotia, CA
Address: TER38 162 Terradore Lane, Bedford, Nova Scotia
Summary Report Property
- MKT ID202402448
- Building TypeHouse
- Property TypeSingle Family
- StatusBuy
- Added13 weeks ago
- Bedrooms4
- Bathrooms4
- Area2815 sq. ft.
- DirectionNo Data
- Added On16 Aug 2024
Property Overview
Introducing Cresco's newest masterpiece on Terradore Lane: The Livingston. Step into perfection with a main floor meticulously designed to elevate every aspect of daily living. From the convenience of a main floor office to the luxury of not one, but TWO spacious living areas?comprising a cozy living room and a welcoming family room?this home redefines comfort and functionality. Entertain with ease in the formal dining room or gather around the island in the chef-inspired kitchen, complete with a butler pantry for added convenience. With 4 bedrooms and 3.5 baths, experience a harmonious blend of style and practicality in every corner of this stunning abode. The lower level offers wonderful flex space with an additional 4th bedroom and full bathroom and plenty of storage. Welcome to The Livingston! (id:51532)
Tags
| Property Summary |
|---|
| Building |
|---|
| Level | Rooms | Dimensions |
|---|---|---|
| Second level | Primary Bedroom | 14.2 x 14.7 |
| Ensuite (# pieces 2-6) | 5pc | |
| Bedroom | 11.11 x 12.4 | |
| Bedroom | 11.11 x 12.4 | |
| Bath (# pieces 1-6) | 4pc | |
| Laundry room | 2pc | |
| Lower level | Foyer | 6.3 x 7.4 |
| Recreational, Games room | 13.0 x 13.5 | |
| Bedroom | 8.1 x 10.1 | |
| Bath (# pieces 1-6) | 4pc | |
| Main level | Living room | 10.3 x 14.7 |
| Family room | 14.1 x 16.2 | |
| Dining room | 9.0 x 14.7 | |
| Kitchen | 8.10 x 14.1 | |
| Den | 9.6 x 9.6 | |
| Bath (# pieces 1-6) | 2pc |
| Features | |||||
|---|---|---|---|---|---|
| Garage | None | Heat Pump | |||


























