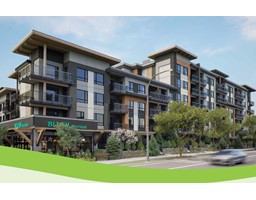144 Higgins Avenue, Beechville, Nova Scotia, CA
Address: 144 Higgins Avenue, Beechville, Nova Scotia
Summary Report Property
- MKT ID202505481
- Building TypeHouse
- Property TypeSingle Family
- StatusBuy
- Added12 weeks ago
- Bedrooms4
- Bathrooms4
- Area2436 sq. ft.
- DirectionNo Data
- Added On31 Mar 2025
Property Overview
Discover the perfect blend of modern comfort and prime location in this stunning 4-bed, 3.5-bath detached home in the sought-after Lovett Lake Community, Beechville. Built less than 3 years ago, this well-maintained home offers 2,436 sqft of total living space, featuring hardwood stairs, an extended deck, stylish light fixtures, and upgraded shower trims. The walk-out basement opens to a large, flat backyard, providing endless possibilities for outdoor living. The kitchen boasts high-quality appliances, while the attached garage and spacious driveway accommodate up to three vehicles. The laundry area includes a pedestal washer and a pedestal with storage, adding extra convenience?an added bonus for busy households. Ideally situated near Bayers Lake Community Outpatient Centre, Costco, and Bayer?s Lake Plaza, this home also benefits from the upcoming BLT Community Center, which will feature a full-size gymnasium, multi-purpose rooms, an outdoor playground, a splash pad, a community kitchen, and more. Don?t miss your chance to make this exceptional home yours! (id:51532)
Tags
| Property Summary |
|---|
| Building |
|---|
| Level | Rooms | Dimensions |
|---|---|---|
| Second level | Primary Bedroom | 15.0x14.0 |
| Other | 7.8x5.2 | |
| Ensuite (# pieces 2-6) | 9.12x8.4 | |
| Bath (# pieces 1-6) | 7.8x8.10 | |
| Bedroom | 11.4x11.6 | |
| Bedroom | 11.4x10.0 | |
| Basement | Foyer | 8.6x9.2 |
| Recreational, Games room | 12.8x14.0 | |
| Bedroom | 10.0x10.0 | |
| Bath (# pieces 1-6) | 4.9x9.2 | |
| Main level | Dining room | 14.0x14.0 |
| Kitchen | 9.10x14.0 | |
| Bath (# pieces 1-6) | 5.10x7.2 | |
| Other | 7.4x7.2 | |
| Living room | 23.0x15.6 |
| Features | |||||
|---|---|---|---|---|---|
| Level | Garage | Attached Garage | |||
| Range | Stove | Dryer | |||
| Washer | Microwave | Refrigerator | |||
| Central Vacuum - Roughed In | Heat Pump | ||||
























































