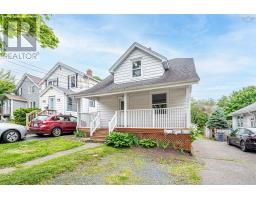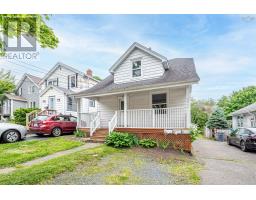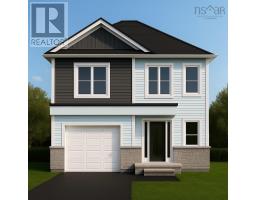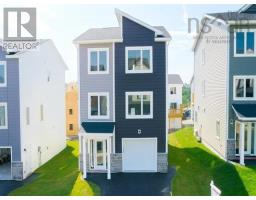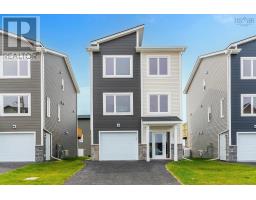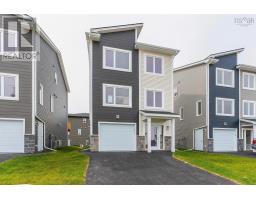426 Sheppards Run, Beechville, Nova Scotia, CA
Address: 426 Sheppards Run, Beechville, Nova Scotia
Summary Report Property
- MKT ID202521372
- Building TypeHouse
- Property TypeSingle Family
- StatusBuy
- Added2 weeks ago
- Bedrooms4
- Bathrooms3
- Area2040 sq. ft.
- DirectionNo Data
- Added On22 Aug 2025
Property Overview
Nestled in Beechville Estates , a newly renovated house won't last long, here is the list : replaced new roof ( 2023), new siding ( 2022), heat pump ( 2023). Recently new basement stairs, freshly painted all the house wall, front and back deck, replaced 30% deck wood, one window glass, all window switch. Over 2,000 square feet of finished living area, three bedrooms up and one bedroom down, lower level offers a full bathroom, a bedroom, large rec room with a big window, laundry room with storage area, walk out to a fenced back yard. Lower level is a perfect space for visitor to stay. The tiled foyer with closet leads into a bright open concept living-dining room, kitchen with bar style seating next to the back deck door. Hardwood floor for living room dinning room, upper level bedrooms. there is a half bathroom in the main floor. 5 Minute drive to Costco Halifax, Walmart , Atlantic Superstore, Cinema etc. (id:51532)
Tags
| Property Summary |
|---|
| Building |
|---|
| Level | Rooms | Dimensions |
|---|---|---|
| Second level | Primary Bedroom | 13.7 x 11.1 |
| Bedroom | 9.7 x 12.3 | |
| Bedroom | 8.7 x 11.3 | |
| Bath (# pieces 1-6) | 3 Piece | |
| Lower level | Recreational, Games room | 18.8 x 11.5 |
| Den | 10.7 x 8.11 | |
| Utility room | 5 x 5.1 | |
| Bath (# pieces 1-6) | 7.7 x 9.4 | |
| Laundry / Bath | 10.7 x 11.1 | |
| Main level | Kitchen | 11.4 x 11.5 |
| Living room | 10.8 x 21.4 | |
| Foyer | 5.1 x 24.8 | |
| Bath (# pieces 1-6) | 2 Piece |
| Features | |||||
|---|---|---|---|---|---|
| Paved Yard | None | Oven - Electric | |||
| Dishwasher | Dryer - Electric | Washer | |||
| Refrigerator | Heat Pump | ||||




































