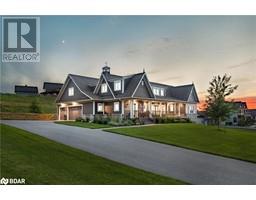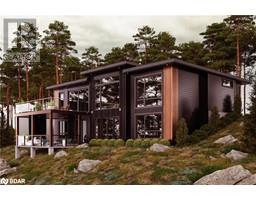2904 20TH SIDE Road NT46 - Beeton, Beeton, Ontario, CA
Address: 2904 20TH SIDE Road, Beeton, Ontario
Summary Report Property
- MKT ID40649401
- Building TypeHouse
- Property TypeSingle Family
- StatusBuy
- Added5 days ago
- Bedrooms4
- Bathrooms3
- Area3541 sq. ft.
- DirectionNo Data
- Added On06 Dec 2024
Property Overview
Top 5 Reasons You Will Love This Home: 1) Discover a stunning property that defines luxury living with its seamless and sophisticated ambiance bringing nature closer with breathtaking views of rolling hills mature maple trees and a pristine golf course 2) Fully renovated from ceilings to floors, modern pot lighting, newer cabinets and appliances, updated bathrooms, providing an easy move-In ready experience 3) Appreciate nights in and cozy up next to two fireplaces adding an added layer of warmth to the home and venture to the fully finished walkout basement including a recreation room, family room, office, laundry, and bathroom providing an ideal space for multi-generational living or growing families 4) Beautifully maintained outdoor landscape offers a mesmerizing display of seasonal beauty year round complemented by a large deck perfect for hosting family and friends where you can unwind with an evening coffee and savour breathtaking sunsets 5) Enjoy the peaceful seclusion of this property without sacrificing convenience balancing a tranquil retreat with excellent urban accessibility while being only 30 minutes to Toronto and a world class community centre and library in Bradford. 3,541 fin.sq.ft. Age 46. Visit our website for more detailed information. (id:51532)
Tags
| Property Summary |
|---|
| Building |
|---|
| Land |
|---|
| Level | Rooms | Dimensions |
|---|---|---|
| Basement | Laundry room | 10'9'' x 10'4'' |
| 3pc Bathroom | Measurements not available | |
| Office | 12'11'' x 10'7'' | |
| Recreation room | 28'2'' x 22'0'' | |
| Family room | 27'8'' x 14'11'' | |
| Main level | 4pc Bathroom | Measurements not available |
| Bedroom | 10'6'' x 10'2'' | |
| Bedroom | 11'9'' x 10'8'' | |
| Bedroom | 16'4'' x 10'8'' | |
| Full bathroom | Measurements not available | |
| Primary Bedroom | 14'5'' x 13'2'' | |
| Living room/Dining room | 28'4'' x 16'4'' | |
| Kitchen | 16'7'' x 10'9'' |
| Features | |||||
|---|---|---|---|---|---|
| Crushed stone driveway | Country residential | Attached Garage | |||
| Dishwasher | Dryer | Refrigerator | |||
| Stove | Washer | Central air conditioning | |||






















































