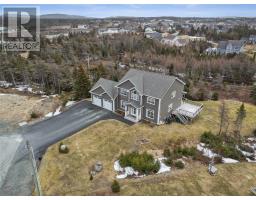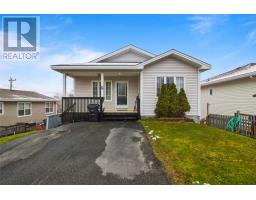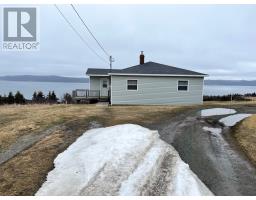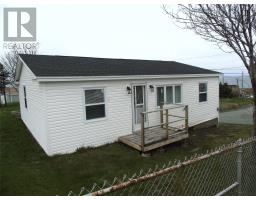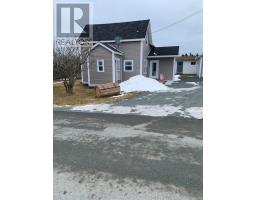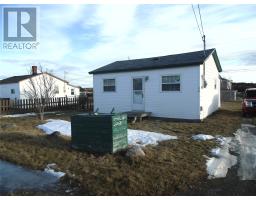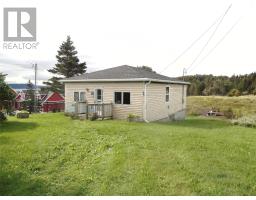8 Third Street, Bell Island, Newfoundland & Labrador, CA
Address: 8 Third Street, Bell Island, Newfoundland & Labrador
Summary Report Property
- MKT ID1267923
- Building TypeHouse
- Property TypeSingle Family
- StatusBuy
- Added2 weeks ago
- Bedrooms4
- Bathrooms3
- Area3200 sq. ft.
- DirectionNo Data
- Added On02 May 2024
Property Overview
Welcome to 8 Third Street located on scenic Bell Island. This home is truly unique with its large open concept main floor with a living and kitchen area with lots of space for the family and entertaining guests. The high ceilings and windows allow for plenty of natural light and the panoramic ocean views off the back deck are amazing with beautiful sunsets. A great space to enjoy on those summer evenings! The main floor also features a massive primary bedroom with double closets and a nice sized en-suite. There is also a bonus room which could be used as a home office, nursery or whatever you choose! There is also main floor laundry off the back porch with a half bath and there's also a mini split heat pump which helps cut down on those energy bills and gives you air conditioning in the summer. Heading downstairs you'll find 2 massive bedrooms, a den area or potential 4th bedroom, large bathroom with a stand up shower, storage area and a cozy rec-room with wood stove to enjoy on those cold winter nights! The house is situated on almost 1 acre of land which leaves for plenty of space to build a garage or shed. Come check it out today! (id:51532)
Tags
| Property Summary |
|---|
| Building |
|---|
| Land |
|---|
| Level | Rooms | Dimensions |
|---|---|---|
| Basement | Bath (# pieces 1-6) | 10.6 x11.8 (3pc |
| Storage | 5.6 x 28 | |
| Den | 10.4 x 10.6 | |
| Bedroom | 10.4 x 19 | |
| Bedroom | 10.6 x 19 | |
| Recreation room | 14.2 x 27.4 | |
| Main level | Bath (# pieces 1-6) | 2 pc |
| Not known | 9.7 x 11.3 | |
| Foyer | 7 x 10.6 | |
| Laundry room | 6.6 x 8.9 | |
| Ensuite | 7 x 9.6 (4pc) | |
| Primary Bedroom | 14.9 x 21.2 | |
| Living room/Dining room | 29.4 x 32.8 |
| Features | |||||
|---|---|---|---|---|---|
| Dishwasher | Refrigerator | Stove | |||
| Washer | Dryer | ||||












































