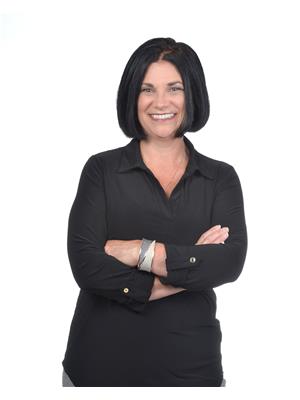362 COOPER CRESCENT, Belle River, Ontario, CA
Address: 362 COOPER CRESCENT, Belle River, Ontario
Summary Report Property
- MKT ID25002566
- Building TypeRow / Townhouse
- Property TypeSingle Family
- StatusBuy
- Added7 days ago
- Bedrooms3
- Bathrooms3
- Area1268 sq. ft.
- DirectionNo Data
- Added On16 Feb 2025
Property Overview
Spectacular Townhome approximately 10 yrs new, in sought after area known as Cooper’s Mill. You will be amazed at the stylish finishes of this lovingly cared for home. Quite simply nothing to do! With spacious rooms on the main floor, including the Primary bedroom, walk-through closet to the gorgeous glass doored & tiled shower of the full ensuite bath. A lovely dining room space , living room & f/p, opens to the kitchen complete with polished granite countertops & island. Sliding patio doors showcase the very private serene outdoor living. A 2pc powder room for guests on the main. Lower levels boasts a 2nd bedroom, full bath, and office, ample storage, living area and second f/p. A/C apprx 2023, & hydronic furnace. Attached garage has epoxied floor and even more storage. Over 2400 ft2 of living space (approx), you will be wowed at every turn. HOA $55/mth for roof & exterior fence. (id:51532)
Tags
| Property Summary |
|---|
| Building |
|---|
| Land |
|---|
| Level | Rooms | Dimensions |
|---|---|---|
| Lower level | Dining nook | Measurements not available |
| Family room/Fireplace | Measurements not available | |
| Storage | Measurements not available | |
| Storage | Measurements not available | |
| Office | Measurements not available | |
| Bedroom | Measurements not available | |
| Main level | Laundry room | Measurements not available |
| 3pc Ensuite bath | Measurements not available | |
| Kitchen | Measurements not available | |
| Eating area | Measurements not available | |
| Dining room | Measurements not available | |
| 2pc Bathroom | Measurements not available | |
| Foyer | Measurements not available | |
| Living room/Fireplace | Measurements not available | |
| Primary Bedroom | Measurements not available |
| Features | |||||
|---|---|---|---|---|---|
| Finished Driveway | Front Driveway | Attached Garage | |||
| Garage | Inside Entry | Central Vacuum | |||
| Dishwasher | Dryer | Microwave Range Hood Combo | |||
| Refrigerator | Stove | Washer | |||
| Central air conditioning | |||||











































