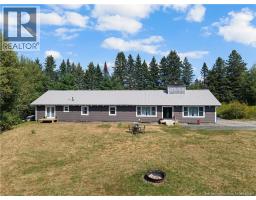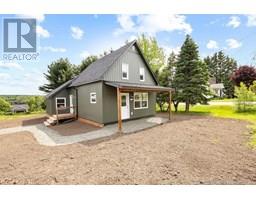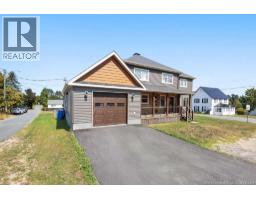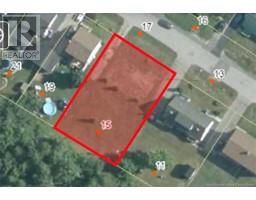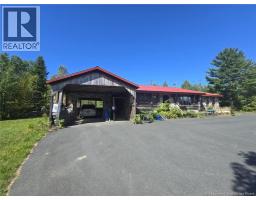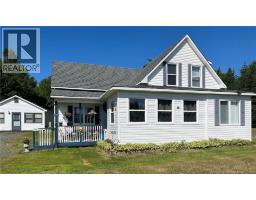434 Bellefond Road, Bellefond, New Brunswick, CA
Address: 434 Bellefond Road, Bellefond, New Brunswick
Summary Report Property
- MKT IDNB129511
- Building TypeNo Data
- Property TypeNo Data
- StatusBuy
- Added16 weeks ago
- Bedrooms4
- Bathrooms2
- Area2008 sq. ft.
- DirectionNo Data
- Added On04 Nov 2025
Property Overview
Welcome to 434 Bellefond Road, where comfort, privacy, and modern living come together on a quiet 1.7-acre lot just 20 minutes from Miramichi. This beautifully maintained bungalow offers plenty of space for the whole family with a fully finished basement and numerous recent updates. The main level features 3 spacious bedrooms and a full bathroom, while the lower level offers a 4th bedroom, another full bath, and a cozy rec room, perfect for family gatherings or guests. Extensive upgrades completed in 2023 include a new roof, siding, doors and windows, ensuring both style and efficiency. Enjoy year-round comfort with the ducted heat pump system, and make the most of summer with your own inground pool and private backyard oasis. Outside, a large detached garage and paved driveway provide ample parking and storage, this home offers the best of country living with easy access to city amenities. Welcome home! (id:51532)
Tags
| Property Summary |
|---|
| Building |
|---|
| Level | Rooms | Dimensions |
|---|---|---|
| Basement | Utility room | 23'3'' x 7'7'' |
| Bath (# pieces 1-6) | 5'10'' x 6'11'' | |
| Storage | 13'7'' x 13'5'' | |
| Bedroom | 14'5'' x 13'3'' | |
| Recreation room | 14'0'' x 13'3'' | |
| Main level | Bedroom | 11'2'' x 9'7'' |
| Bedroom | 10'7'' x 13'7'' | |
| Bedroom | 10'6'' x 13'1'' | |
| Living room | 17'7'' x 13'3'' | |
| Dining nook | 8'4'' x 13'5'' | |
| Kitchen | 12'9'' x 13'5'' | |
| Foyer | 9'9'' x 11'7'' | |
| Bath (# pieces 1-6) | 9'6'' x 9'2'' |
| Features | |||||
|---|---|---|---|---|---|
| Detached Garage | Garage | Heat Pump | |||








































