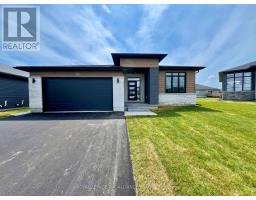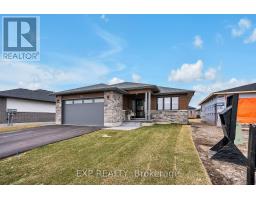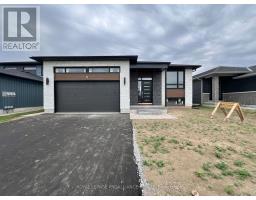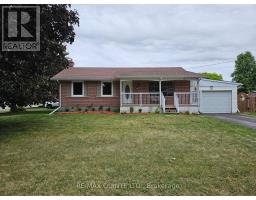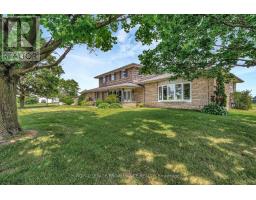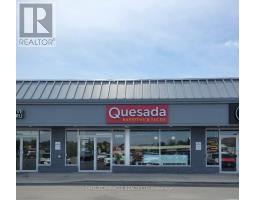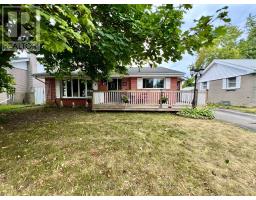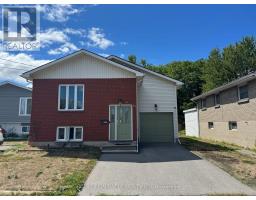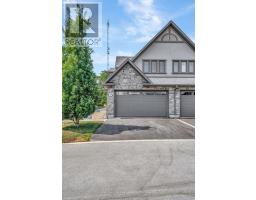Bedrooms
Bathrooms
Interior Features
Appliances Included
Water Heater, Dryer, Hood Fan, Stove, Washer, Window Coverings, Refrigerator
Flooring
Laminate, Ceramic
Building Features
Features
Elevator, Carpet Free, In suite Laundry
Square Footage
800 - 899 sqft
Rental Equipment
Water Heater
Fire Protection
Security system
Building Amenities
Visitor Parking, Storage - Locker
Heating & Cooling
Heating Type
Baseboard heaters
Exterior Features
Exterior Finish
Brick, Vinyl siding
Neighbourhood Features
Community Features
Pet Restrictions, Community Centre
Amenities Nearby
Park, Public Transit, Place of Worship
Maintenance or Condo Information
Maintenance Fees
$530.11 Monthly
Maintenance Fees Include
Water, Common Area Maintenance, Insurance, Parking
Maintenance Management Company
Royal Property Management
Parking






























