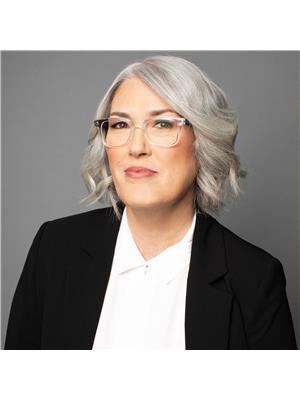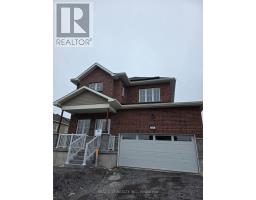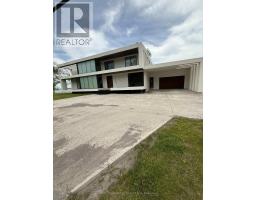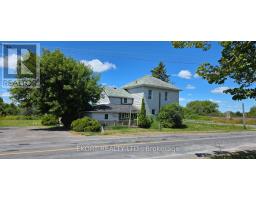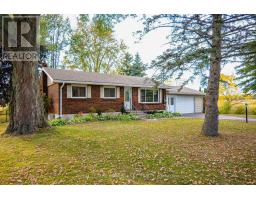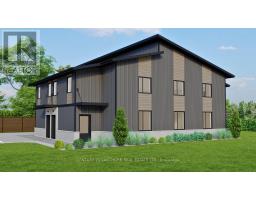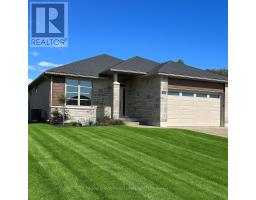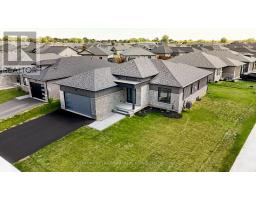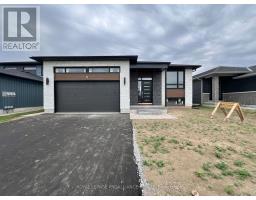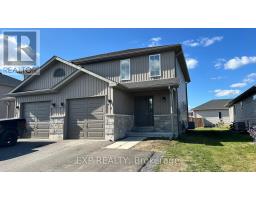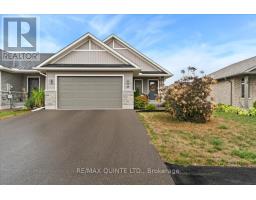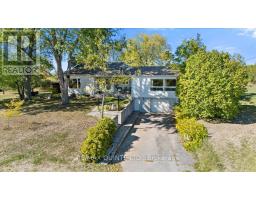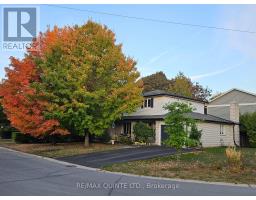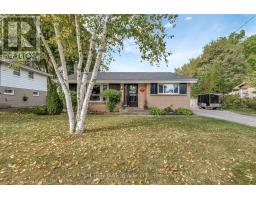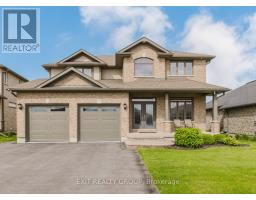9 HURON LANE, Belleville (Belleville Ward), Ontario, CA
Address: 9 HURON LANE, Belleville (Belleville Ward), Ontario
Summary Report Property
- MKT IDX12321843
- Building TypeHouse
- Property TypeSingle Family
- StatusBuy
- Added11 weeks ago
- Bedrooms4
- Bathrooms4
- Area2000 sq. ft.
- DirectionNo Data
- Added On24 Aug 2025
Property Overview
Your Staikos built, 4 bdrm, 4 bath, 2 stry brick home is ready and waiting for you! Located in this family friendly subdivision in the East end of Belleville. Close to Hospital, shopping, Schools and bus routes. This Executive home features an attached double car garage that is currently set up as a home office with its own outside entrance, could easily be converted back to parking. Main floor laundry, 2 pc powder room, foyer with french doors to formal living/dining room. On to the spacious, eat-in kitchen with patio door walk-out to deck and pool. Family room overlooks the 16 x 32 inground pool (liner 2016) with pool heater. Continue up to the Second floor and there you will find 4 large sized bedrooms, Primary bedroom features 3 pc ensuite and walk in closet. Lovely reading nook in Hall outside bedrooms. Basement with oversized rec room with closets for extra storage, 3 pc bath, Utility room, great for more storage. Home Gym. Everything is here for the growing family! (id:51532)
Tags
| Property Summary |
|---|
| Building |
|---|
| Land |
|---|
| Level | Rooms | Dimensions |
|---|---|---|
| Second level | Primary Bedroom | 4.86 m x 3.56 m |
| Bedroom 2 | 3.84 m x 3.4 m | |
| Bedroom 3 | 3.24 m x 3.89 m | |
| Bedroom 4 | 3.62 m x 3.83 m | |
| Basement | Recreational, Games room | 7.67 m x 6.79 m |
| Utility room | 5.86 m x 3.31 m | |
| Exercise room | 5.21 m x 3.3 m | |
| Main level | Foyer | 2.21 m x 1.74 m |
| Living room | 4.58 m x 3.35 m | |
| Dining room | 3.4 m x 3.35 m | |
| Kitchen | 3.21 m x 6.43 m | |
| Family room | 5.28 m x 3.94 m | |
| Laundry room | 2.11 m x 1.61 m | |
| Office | 3.58 m x 4.01 m |
| Features | |||||
|---|---|---|---|---|---|
| Attached Garage | Garage | Dishwasher | |||
| Microwave | Stove | Refrigerator | |||
| Central air conditioning | |||||








































