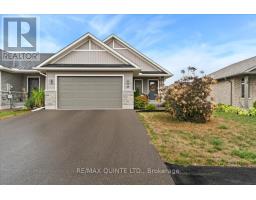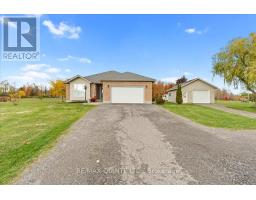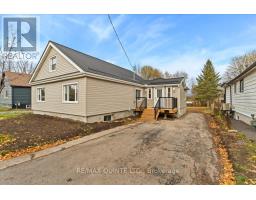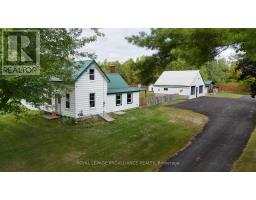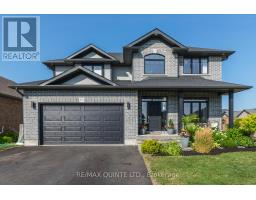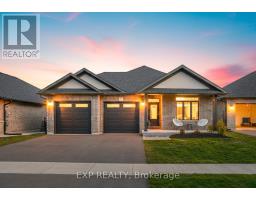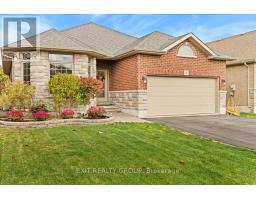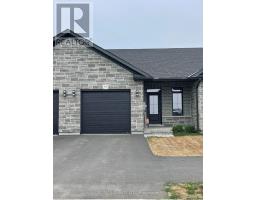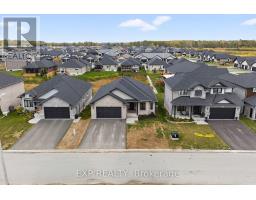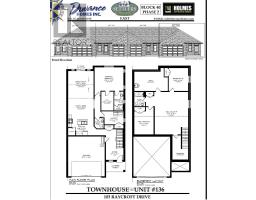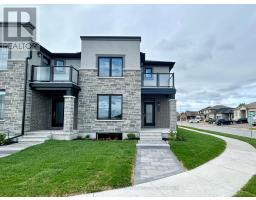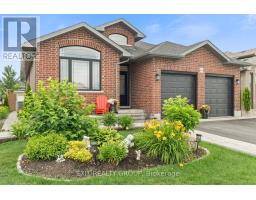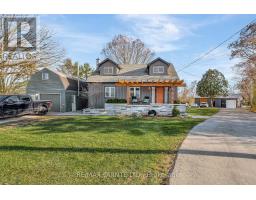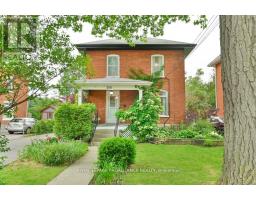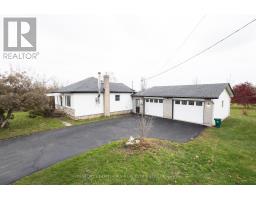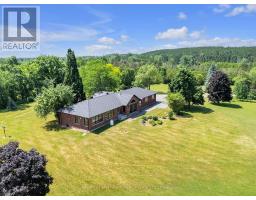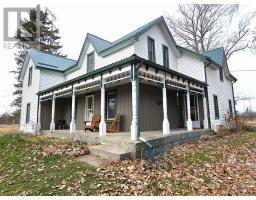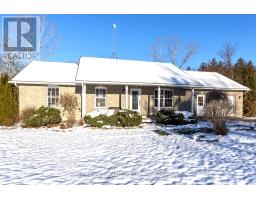107 ASHLEY STREET, Belleville (Thurlow Ward), Ontario, CA
Address: 107 ASHLEY STREET, Belleville (Thurlow Ward), Ontario
2 Beds1 Baths700 sqftStatus: Buy Views : 848
Price
$449,000
Summary Report Property
- MKT IDX12443998
- Building TypeHouse
- Property TypeSingle Family
- StatusBuy
- Added17 weeks ago
- Bedrooms2
- Bathrooms1
- Area700 sq. ft.
- DirectionNo Data
- Added On03 Oct 2025
Property Overview
Looking for your first home or the perfect place to downsize? This charming 2 bedroom, 1 bathroom home is nestled on the outskirts of town, offering a peaceful country feel while still being just minutes from all amenities. Enjoy your morning coffee or evening sunsets from the beautiful wrap-around veranda, adding the perfect touch of charm and extra outdoor living space. The property features a fully fenced yard, ideal for kids, pets, or simply relaxing outdoors. A spacious 20x24 detached garage/workshop provide plenty of room for a vehicle, storage, or hobbies. With its cozy layout, wrap-around veranda, and fantastic outdoor features, this home is a wonderful opportunity you wont want to miss! (id:51532)
Tags
| Property Summary |
|---|
Property Type
Single Family
Building Type
House
Storeys
1
Square Footage
700 - 1100 sqft
Community Name
Thurlow Ward
Title
Freehold
Land Size
80 x 168.8 FT|under 1/2 acre
Parking Type
Detached Garage,Garage
| Building |
|---|
Bedrooms
Above Grade
2
Bathrooms
Total
2
Interior Features
Appliances Included
Blinds, Dryer, Stove, Washer, Refrigerator
Basement Type
Crawl space
Building Features
Features
Flat site, Carpet Free
Foundation Type
Brick
Style
Detached
Architecture Style
Bungalow
Square Footage
700 - 1100 sqft
Fire Protection
Smoke Detectors
Structures
Deck, Porch
Heating & Cooling
Cooling
Central air conditioning
Heating Type
Forced air
Utilities
Utility Type
Electricity(Installed),Telephone(Nearby)
Utility Sewer
Septic System
Water
Dug Well
Exterior Features
Exterior Finish
Vinyl siding
Neighbourhood Features
Community Features
School Bus
Amenities Nearby
Schools
Parking
Parking Type
Detached Garage,Garage
Total Parking Spaces
4
| Land |
|---|
Lot Features
Fencing
Fenced yard
Other Property Information
Zoning Description
R1
| Level | Rooms | Dimensions |
|---|---|---|
| Main level | Living room | 4.83 m x 4.83 m |
| Primary Bedroom | 3.58 m x 3 m | |
| Bedroom 2 | 3.56 m x 2.54 m | |
| Laundry room | 2.39 m x 0.099 m | |
| Den | 2.59 m x 2.36 m | |
| Kitchen | 3.78 m x 3.86 m | |
| Bathroom | 2.74 m x 1.82 m | |
| Utility room | 3.76 m x 1.78 m |
| Features | |||||
|---|---|---|---|---|---|
| Flat site | Carpet Free | Detached Garage | |||
| Garage | Blinds | Dryer | |||
| Stove | Washer | Refrigerator | |||
| Central air conditioning | |||||















