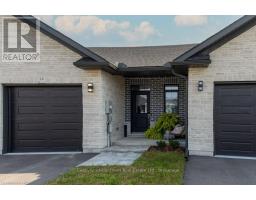151 AVONLOUGH ROAD W, Belleville, Ontario, CA
Address: 151 AVONLOUGH ROAD W, Belleville, Ontario
Summary Report Property
- MKT IDX9272285
- Building TypeHouse
- Property TypeSingle Family
- StatusBuy
- Added14 hours ago
- Bedrooms5
- Bathrooms2
- Area0 sq. ft.
- DirectionNo Data
- Added On17 Dec 2024
Property Overview
FRESH LOOK, MOVE IN READY! Great location, an inviting all brick bungalow with an attached breezeway and 2 car garage. Freshly painted throughout and new hardwood floors in living room. Offering an exceptionally large lot 144 feet x 150 feet with beautiful mature trees. Half the yard is fenced in including a custom built lawn shed. 3 generous size bedrooms and 1 - 4 pc. bath, front living room has large picture window and a gas fireplace, galley kitchen with added sun room at the back of the house. Laundry is on the lower level and has a separate entrance for extended family living or an in-law suite. 2 bedrooms, sitting room, kitchen with pantry and a 3 pc. bath. Enjoy the tranquility of a peaceful suburban setting and still be minutes away to enjoy city living and all the amenities. ** This is a linked property.** **** EXTRAS **** Lawn Shed (id:51532)
Tags
| Property Summary |
|---|
| Building |
|---|
| Land |
|---|
| Level | Rooms | Dimensions |
|---|---|---|
| Basement | Laundry room | 2.44 m x 3.35 m |
| Bedroom | 3.44 m x 3.38 m | |
| Bedroom 2 | 3.08 m x 2.47 m | |
| Kitchen | 3.35 m x 2.44 m | |
| Sitting room | 1 m x 3.29 m | |
| Foyer | 3.35 m x 2.13 m | |
| Main level | Kitchen | 4.57 m x 3.5 m |
| Bedroom | 3.6 m x 3.5 m | |
| Bedroom 2 | 3.6 m x 3.5 m | |
| Bedroom 3 | 3.45 m x 2.43 m | |
| Other | Living room | 3.5 m x Measurements not available |
| Features | |||||
|---|---|---|---|---|---|
| Level | Carpet Free | In-Law Suite | |||
| Attached Garage | Garage door opener remote(s) | Dishwasher | |||
| Dryer | Refrigerator | Stove | |||
| Washer | Separate entrance | Central air conditioning | |||

























































