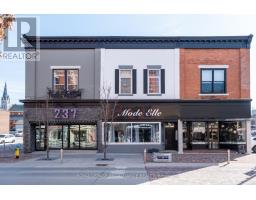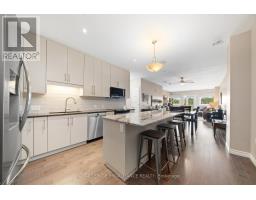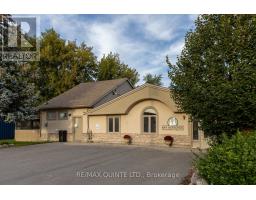267 BLEECKER Avenue Belleville Ward, Belleville, Ontario, CA
Address: 267 BLEECKER Avenue, Belleville, Ontario
Summary Report Property
- MKT ID40756531
- Building TypeHouse
- Property TypeSingle Family
- StatusBuy
- Added4 weeks ago
- Bedrooms3
- Bathrooms2
- Area1510 sq. ft.
- DirectionNo Data
- Added On03 Oct 2025
Property Overview
Location is everything! This charming Old East Hill bungalow features an updated 2+1 bedroom, 2 bathroom layout that is ideal for first time homebuyers, retirees or investors. Nestled in a desirable neighbourhood in Belleville, this home features a spacious family sized (146 ft. deep) yard that offers plenty of room to expand or to host those big family get togethers. The kitchen leads into the large open concept living room/dining room area with cozy electric fireplace and feature wall. The 4 piece bathroom sits between two quaint bedrooms and was updated in 2024. The basement was recently completed with new rec room, bedroom, laundry room and 3 piece modern bathroom. Professionally finished with tiled shower, beaded corner moulds and durable flooring throughout. Enjoy outdoor gatherings with friends and family in the backyard or go for an easy stroll to nearly parks or a game of tennis at the Dufferin Courts. 2 minute walk to East Hill Park. Conveniently located close to schools, Belleville General Hospital, downtown amenities, marina and a short 5 minute drive over the bridge to Prince Edward County. (id:51532)
Tags
| Property Summary |
|---|
| Building |
|---|
| Land |
|---|
| Level | Rooms | Dimensions |
|---|---|---|
| Basement | 3pc Bathroom | Measurements not available |
| Laundry room | 10'0'' x 7'0'' | |
| Bedroom | 13'0'' x 10'0'' | |
| Family room | 21'0'' x 12'0'' | |
| Main level | Mud room | 7'6'' x 6'10'' |
| 4pc Bathroom | Measurements not available | |
| Bedroom | 10'4'' x 9'4'' | |
| Primary Bedroom | 11'9'' x 10'7'' | |
| Living room/Dining room | 21'2'' x 11'6'' | |
| Kitchen | 10'0'' x 8'4'' |
| Features | |||||
|---|---|---|---|---|---|
| Detached Garage | Dishwasher | Dryer | |||
| Microwave | Refrigerator | Stove | |||
| Central air conditioning | |||||





























