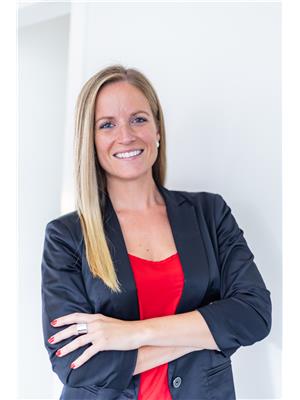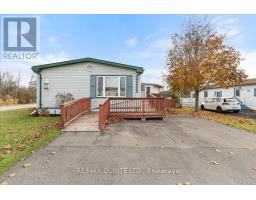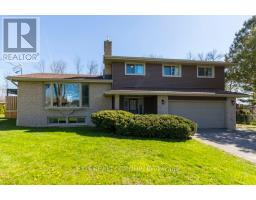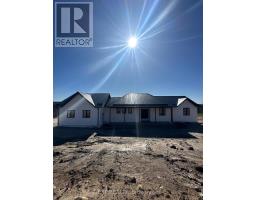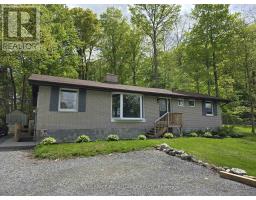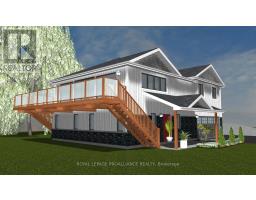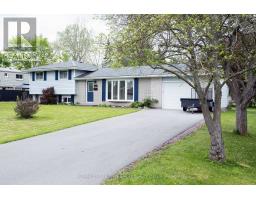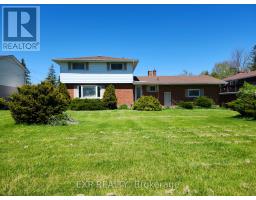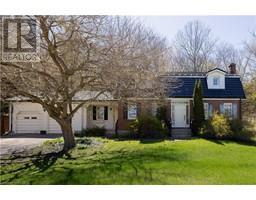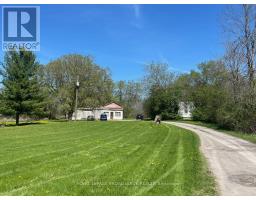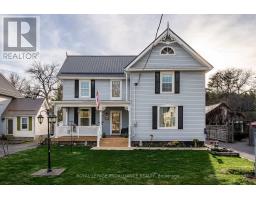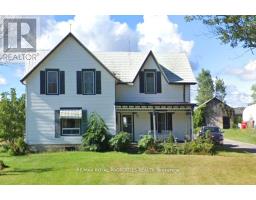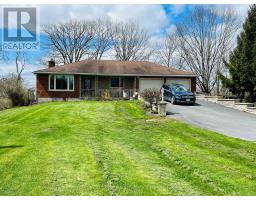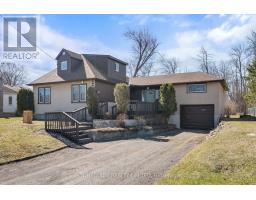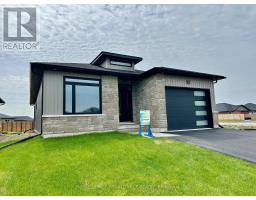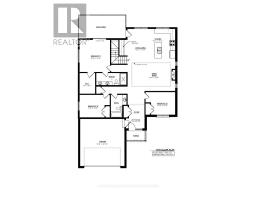7536 HIGHWAY 62, Belleville, Ontario, CA
Address: 7536 HIGHWAY 62, Belleville, Ontario
Summary Report Property
- MKT IDX8271342
- Building TypeHouse
- Property TypeSingle Family
- StatusBuy
- Added1 weeks ago
- Bedrooms5
- Bathrooms4
- Area0 sq. ft.
- DirectionNo Data
- Added On05 May 2024
Property Overview
Sitting on 6.1 acres this beautifully designed custom stone/stucco bungalow is everything you've been looking for. You'll have all the space and privacy you'll need with 5 bedroom, 3.5 bathrooms and a massive family room with a wet bar. Enjoy sitting by the pool on the large two tier deck surrounded by nature. Step inside to find a spacious living area with cathedral ceilings perfect for social gatherings. From there you'll be able to watch the chef work in the large contemporary kitchen with granite countertops and ample storage. The primary bedroom is also a highlight, featuring a walk-in closet and ensuite with a soaker tub. Keep your vehicles out of the weather in the 24x24 double car garage equipped with an EV car charger. Only minutes from Hwy 401 and all amenities. Click the video or multimedia link icon to have a tour. (id:51532)
Tags
| Property Summary |
|---|
| Building |
|---|
| Level | Rooms | Dimensions |
|---|---|---|
| Basement | Bedroom | 3.53 m x 3.47 m |
| Bedroom | 3.41 m x 3.29 m | |
| Recreational, Games room | 8.04 m x 5.82 m | |
| Other | 4.54 m x 4.14 m | |
| Main level | Kitchen | 3.47 m x 3.71 m |
| Dining room | 3.47 m x 3.04 m | |
| Living room | 4.87 m x 4.75 m | |
| Laundry room | 2.31 m x 1.86 m | |
| Primary Bedroom | 4.3 m x 4.2 m | |
| Bedroom | 3.35 m x 3.04 m | |
| Bedroom | 3.68 m x 3.35 m |
| Features | |||||
|---|---|---|---|---|---|
| Attached Garage | Central air conditioning | ||||









































