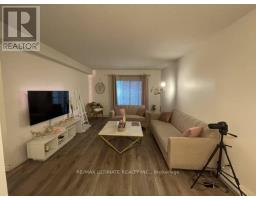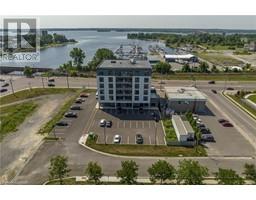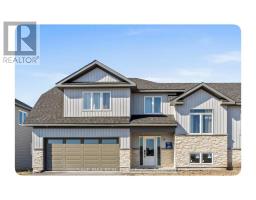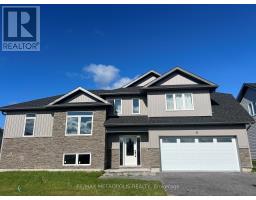32 NIPIGON STREET, Belleville, Ontario, CA
Address: 32 NIPIGON STREET, Belleville, Ontario
3 Beds3 BathsNo Data sqftStatus: Rent Views : 829
Price
$2,800
Summary Report Property
- MKT IDX9249576
- Building TypeRow / Townhouse
- Property TypeSingle Family
- StatusRent
- Added14 weeks ago
- Bedrooms3
- Bathrooms3
- AreaNo Data sq. ft.
- DirectionNo Data
- Added On11 Aug 2024
Property Overview
Elegantly designed, two-storey townhome features 3 bedrooms, 2.5 bathrooms, and a covered front porch. The main floor boasts 9'-0"" ceilings, an open-plan kitchen with granite/quartz countertops, and engineered hardwood flooring. A 10'-0"" x 10'-0"" rear deck extends the living space. Upstairs, the master bedroom offers a 3-piece ensuite and walk-in closet, with a second floor laundry for added convenience. The property includes a 10"" x 20'-8"" garage with inside entry. Situated in a superb neighborhood with school bus service and close proximity to amenities. A perfect blend of style and functionality. (id:51532)
Tags
| Property Summary |
|---|
Property Type
Single Family
Building Type
Row / Townhouse
Storeys
2
Title
Freehold
Parking Type
Detached Garage
| Building |
|---|
Bedrooms
Above Grade
3
Bathrooms
Total
3
Partial
1
Interior Features
Appliances Included
Dishwasher, Dryer, Refrigerator, Stove, Washer
Basement Type
N/A (Unfinished)
Building Features
Foundation Type
Poured Concrete
Style
Attached
Heating & Cooling
Cooling
Central air conditioning
Heating Type
Forced air
Utilities
Utility Sewer
Sanitary sewer
Water
Municipal water
Exterior Features
Exterior Finish
Brick, Vinyl siding
Parking
Parking Type
Detached Garage
Total Parking Spaces
3
| Level | Rooms | Dimensions |
|---|---|---|
| Second level | Primary Bedroom | 3.96 m x 4.88 m |
| Bedroom 2 | 3.05 m x 3.66 m | |
| Bedroom 3 | 2.74 m x 3.35 m | |
| Main level | Kitchen | 3.35 m x 4.27 m |
| Living room | 2.9 m x 2.13 m | |
| Dining room | 2.9 m x 2.13 m |
| Features | |||||
|---|---|---|---|---|---|
| Detached Garage | Dishwasher | Dryer | |||
| Refrigerator | Stove | Washer | |||
| Central air conditioning | |||||

































