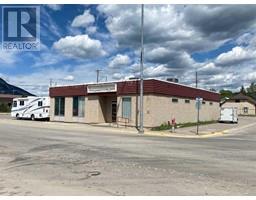21431 29th Avenue N, Bellevue, Alberta, CA
Address: 21431 29th Avenue N, Bellevue, Alberta
Summary Report Property
- MKT IDA2192345
- Building TypeHouse
- Property TypeSingle Family
- StatusBuy
- Added5 weeks ago
- Bedrooms4
- Bathrooms3
- Area1682 sq. ft.
- DirectionNo Data
- Added On07 Feb 2025
Property Overview
Welcome to this stunning cabin-style home in the highly sought-after community of Mohawk Meadows in Crowsnest Pass! This turnkey property is a fantastic investment opportunity for a short term rental portfolio, as the sellers plan to leave it fully furnished aside from a few personal items. Surrounded by breathtaking mountain views, this home offers a serene escape without the isolation of an acreage. Built with quality craftsmanship, the entire home features beautiful Pine, with cedar in the Sauna and in the closets. The exterior boasts a wraparound deck secured on all three sides, providing a safe space for pets, along with a fire pit and a hot tub for ultimate relaxation. The detached garage is insulated and heated, ensuring year-round comfort. Inside, you are welcomed by an open floor plan with soaring 18-ft vaulted ceilings and a WET-certified wood-burning fireplace, perfect for cozy winter nights. The main level also includes stacked laundry, one bedroom, and a full bathroom. Upstairs, the private primary retreat features a balcony with stunning mountain views, an ensuite, and a sauna for added luxury. The basement offers two additional bedrooms and one bathroom, with the living area partially finished—only requiring flooring and ceiling tiles to complete. Blending a rustic hunting cabin aesthetic with modern comforts, this home is the perfect year-round getaway. With so much to offer, don’t miss your chance—call your REALTOR® today to book a showing! (id:51532)
Tags
| Property Summary |
|---|
| Building |
|---|
| Land |
|---|
| Level | Rooms | Dimensions |
|---|---|---|
| Basement | 3pc Bathroom | 9.17 Ft x 8.92 Ft |
| Bedroom | 13.75 Ft x 8.92 Ft | |
| Bedroom | 13.75 Ft x 9.50 Ft | |
| Recreational, Games room | 13.58 Ft x 9.50 Ft | |
| Storage | 4.25 Ft x 9.50 Ft | |
| Furnace | 13.75 Ft x 15.83 Ft | |
| Main level | 3pc Bathroom | 8.42 Ft x 9.00 Ft |
| Bedroom | 14.00 Ft x 11.33 Ft | |
| Dining room | 11.42 Ft x 11.08 Ft | |
| Kitchen | 11.42 Ft x 11.83 Ft | |
| Living room | 17.25 Ft x 15.50 Ft | |
| Other | 5.58 Ft x 11.33 Ft | |
| Pantry | 8.00 Ft x .00 Ft | |
| Upper Level | 4pc Bathroom | 10.00 Ft x 14.92 Ft |
| Primary Bedroom | 14.33 Ft x 14.92 Ft |
| Features | |||||
|---|---|---|---|---|---|
| PVC window | No Smoking Home | Level | |||
| Sauna | Detached Garage(2) | Other | |||
| Parking Pad | Refrigerator | Window/Sleeve Air Conditioner | |||
| Water softener | Dishwasher | Stove | |||
| Freezer | Microwave Range Hood Combo | Window Coverings | |||
| Washer & Dryer | Water Heater - Gas | Wall unit | |||
| See Remarks | |||||


























































