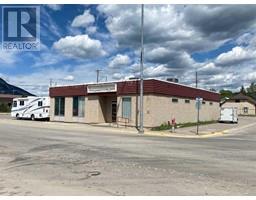22510 31 Avenue, Bellevue, Alberta, CA
Address: 22510 31 Avenue, Bellevue, Alberta
Summary Report Property
- MKT IDA2185349
- Building TypeHouse
- Property TypeSingle Family
- StatusBuy
- Added1 days ago
- Bedrooms4
- Bathrooms3
- Area1386 sq. ft.
- DirectionNo Data
- Added On04 Jan 2025
Property Overview
This beautiful bungalow in Timberline Ridge, Bellevue has over 2,600 square feet of finished living space! Upon entering the home you will find a beautiful open concept living room, dining and kitchen. Off the main central area there is the main bathroom, a bedroom and the main floor laundry. This level also has the master bedroom complete with a gorgeous 4 piece ensuite and walk in closet. The lower level adds two more bedrooms and a full bathroom with a large bonus living room , all with huge windows and nice high ceilings. The south side of the home has been landscaped, a functional, yet beautiful shed has been added and this area is completed with the fence to add privacy for the hot tub area as well. There is a levelled, gravelled oversized storage or parking stall as well for all of your outdoor needs! Call your REALTOR today to view this home with mountain views! (id:51532)
Tags
| Property Summary |
|---|
| Building |
|---|
| Land |
|---|
| Level | Rooms | Dimensions |
|---|---|---|
| Lower level | 4pc Bathroom | Measurements not available |
| Bedroom | 12.00 Ft x 12.00 Ft | |
| Bedroom | 12.00 Ft x 13.00 Ft | |
| Recreational, Games room | 17.75 Ft x 29.00 Ft | |
| Storage | 17.50 Ft x 8.67 Ft | |
| Main level | 3pc Bathroom | Measurements not available |
| 4pc Bathroom | 10.58 Ft x 8.00 Ft | |
| Bedroom | 11.83 Ft x 10.50 Ft | |
| Dining room | 9.50 Ft x 16.08 Ft | |
| Kitchen | 10.42 Ft x 16.08 Ft | |
| Laundry room | 9.42 Ft x 5.42 Ft | |
| Living room | 17.50 Ft x 13.50 Ft | |
| Other | 6.92 Ft x 9.42 Ft | |
| Primary Bedroom | 13.08 Ft x 13.75 Ft | |
| Other | 10.75 Ft x 4.25 Ft |
| Features | |||||
|---|---|---|---|---|---|
| Closet Organizers | No Smoking Home | Concrete | |||
| Attached Garage(2) | Other | Parking Pad | |||
| Refrigerator | Oven - Electric | Range - Electric | |||
| Dishwasher | Microwave Range Hood Combo | Window Coverings | |||
| Garage door opener | Washer & Dryer | None | |||
















































