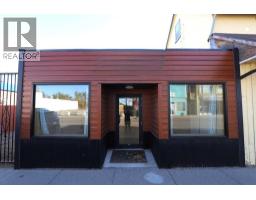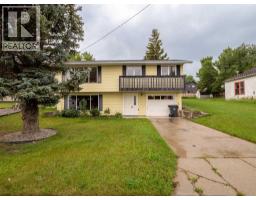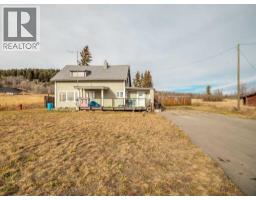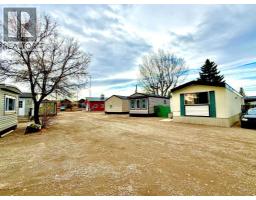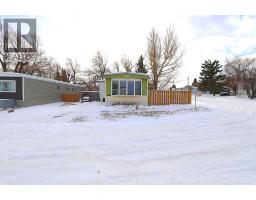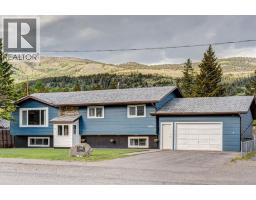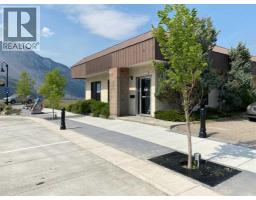2729 226 Street, Bellevue, Alberta, CA
Address: 2729 226 Street, Bellevue, Alberta
Summary Report Property
- MKT IDA2250969
- Building TypeHouse
- Property TypeSingle Family
- StatusBuy
- Added20 weeks ago
- Bedrooms4
- Bathrooms4
- Area1611 sq. ft.
- DirectionNo Data
- Added On23 Aug 2025
Property Overview
Welcome to your very own “peaceful mountain retreat.” Located in the quiet community of Bellevue, this spacious property offers 2,770 sq. ft. of total living space and versatile options for family living or multi-generational arrangements.The upper level features 3 bedrooms, 2 bathrooms, a bright and spacious living room with stunning mountain views, and a cozy den complete with a fireplace. With 2 kitchens and separate entrances, this level provides excellent flexibility.The lower level includes a modest kitchen and dining area, one-bedroom, two-bathroom suite with 1,158 sq. ft. of living space. While the suite is not technically legal, it has been updated with new flooring and offers great potential for extended family or guests.Enjoy the convenience of ample parking with a single attached garage, a double detached garage, front and rear parking, and alley access. The separate backyards provide space to relax and take in the mountain surroundings.This property combines comfort, functionality, and character—perfect for those seeking a spacious home with room to grow, all in a serene mountain setting. (id:51532)
Tags
| Property Summary |
|---|
| Building |
|---|
| Land |
|---|
| Level | Rooms | Dimensions |
|---|---|---|
| Main level | 3pc Bathroom | 2.51 M x 1.80 M |
| 4pc Bathroom | 2.29 M x 4.26 M | |
| Bedroom | 3.26 M x 3.40 M | |
| Living room | 4.07 M x 3.44 M | |
| Dining room | 3.94 M x 2.52 M | |
| Kitchen | 4.04 M x 3.72 M | |
| Furnace | 2.53 M x 2.37 M | |
| Upper Level | 4pc Bathroom | 2.29 M x 3.60 M |
| 4pc Bathroom | 3.00 M x 3.60 M | |
| Bedroom | 3.89 M x 3.61 M | |
| Bedroom | 3.02 M x 2.71 M | |
| Den | 4.56 M x 4.85 M | |
| Foyer | 4.56 M x 2.37 M | |
| Kitchen | 4.28 M x 4.12 M | |
| Kitchen | 2.74 M x 1.79 M | |
| Living room | 5.13 M x 3.63 M | |
| Primary Bedroom | 3.79 M x 4.60 M |
| Features | |||||
|---|---|---|---|---|---|
| Back lane | PVC window | Detached Garage(2) | |||
| Attached Garage(1) | Refrigerator | Oven - Electric | |||
| Dishwasher | Washer & Dryer | None | |||




















































