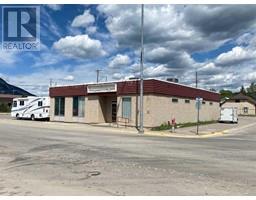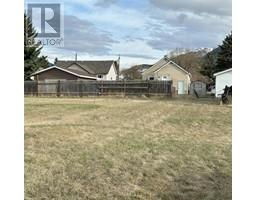3005 214 Street, Bellevue, Alberta, CA
Address: 3005 214 Street, Bellevue, Alberta
Summary Report Property
- MKT IDA2210815
- Building TypeHouse
- Property TypeSingle Family
- StatusBuy
- Added7 weeks ago
- Bedrooms5
- Bathrooms4
- Area1553 sq. ft.
- DirectionNo Data
- Added On15 Apr 2025
Property Overview
Step into timeless elegance with this beautifully crafted 5-bedroom, 3.5-bath home, thoughtfully designed with both comfort and sophistication in mind. From the moment you enter, you’re welcomed by a stunning tiled mosaic entry and a detailed spindle staircase that sets the tone for the custom details found throughout. The gourmet kitchen boasts granite countertops, rich custom cabinetry, with above and below cabinet lighting, creating a luxurious space for everyday living and entertaining.Solid wood doors and casings add warmth and character, while custom tile showers bring a spa-like feel to the bathrooms. The fully finished ICF basement is a true bonus, featuring 9’ ceilings, oversized above-ground windows that flood the space with natural light, and a convenient kitchenette—perfect for guests or extended family.Additional highlights include a low-maintenance underground sprinkler system and composite deck boards as well as quality finishes throughout. This is a rare opportunity to own a home where craftsmanship meets comfort at every turn. (id:51532)
Tags
| Property Summary |
|---|
| Building |
|---|
| Land |
|---|
| Level | Rooms | Dimensions |
|---|---|---|
| Second level | 4pc Bathroom | Measurements not available |
| Bedroom | 10.83 Ft x 13.58 Ft | |
| Bedroom | 10.75 Ft x 14.58 Ft | |
| Lower level | 4pc Bathroom | Measurements not available |
| Bedroom | 12.17 Ft x 10.92 Ft | |
| Bedroom | 15.92 Ft x 9.25 Ft | |
| Recreational, Games room | 15.33 Ft x 18.75 Ft | |
| Main level | 2pc Bathroom | Measurements not available |
| 3pc Bathroom | Measurements not available | |
| Primary Bedroom | 12.08 Ft x 13.25 Ft | |
| Dining room | 12.83 Ft x 6.92 Ft | |
| Kitchen | 12.83 Ft x 15.92 Ft | |
| Living room | 17.17 Ft x 13.00 Ft | |
| Other | 8.00 Ft x 9.00 Ft |
| Features | |||||
|---|---|---|---|---|---|
| PVC window | Closet Organizers | Gas BBQ Hookup | |||
| Exposed Aggregate | Concrete | Attached Garage(2) | |||
| Other | Refrigerator | Cooktop - Gas | |||
| Dishwasher | Microwave | Window Coverings | |||
| Garage door opener | Washer & Dryer | None | |||





















































