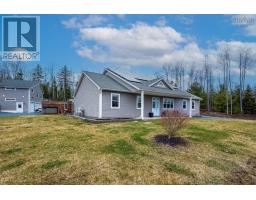323 Royal Oaks Way, Belnan, Nova Scotia, CA
Address: 323 Royal Oaks Way, Belnan, Nova Scotia
Summary Report Property
- MKT ID202506841
- Building TypeHouse
- Property TypeSingle Family
- StatusBuy
- Added4 weeks ago
- Bedrooms4
- Bathrooms4
- Area2983 sq. ft.
- DirectionNo Data
- Added On09 Apr 2025
Property Overview
Absolutely stunning 4 bedroom, 3.5 bath 2 storey with attached garage and above ground pool on a beautiful lot in Garden Meadows Subdivision in Belnan. This home is fully finished on all 3 floors, has a ducted heat pump, back up generator panel, covered front deck, tons of storage and has been well maintained. The main level features a open concept living room with propane fire place, dining nook with deck doors to the beautiful back deck to the pool and the kitchen has a large island, pantry, beautiful back splash and hard surface counter tops. There is also a formal dining room on this level, a half bath with laundry and a mudroom area that has built ins for all the kids coats and backpacks. The 2nd level features 3 bedrooms and a 4 piece bathroom, all nice and bright and the primary bedroom has a great size walk in closet and an ensuite with soaker tub, separate shower and double sinks. The lower level features a huge rec room, another full bathroom, a spacious and bright bedroom the utility room and lots of storage. AMAZING neighborhood with walking trails, a playground and the great neighbours. Only 15 min to the airport and just 25 min to Dartmouth Crossing. (id:51532)
Tags
| Property Summary |
|---|
| Building |
|---|
| Level | Rooms | Dimensions |
|---|---|---|
| Second level | Primary Bedroom | 13.3x16.10 |
| Ensuite (# pieces 2-6) | o | |
| Bedroom | 11.2x12.2 | |
| Bedroom | 11.7x12.2 | |
| Lower level | Recreational, Games room | 14.1x25 |
| Bedroom | 10.9x11.4 | |
| Storage | 6.5x9.7 | |
| Main level | Kitchen | 13x14.10 |
| Dining room | 9x14.10 | |
| Living room | 17x14.10 | |
| Laundry room | 11.3x5.7 |
| Features | |||||
|---|---|---|---|---|---|
| Garage | Attached Garage | Gravel | |||
| Central Vacuum | Gas stove(s) | Dryer | |||
| Washer | Microwave | Refrigerator | |||
| Heat Pump | |||||



















































