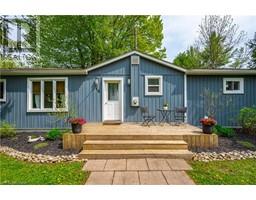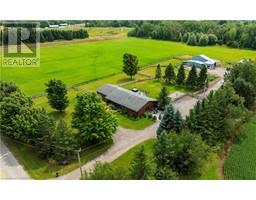77 THIRD LINE Road 55 - Belwood, Belwood, Ontario, CA
Address: 77 THIRD LINE Road, Belwood, Ontario
Summary Report Property
- MKT ID40630919
- Building TypeHouse
- Property TypeSingle Family
- StatusBuy
- Added14 weeks ago
- Bedrooms4
- Bathrooms1
- Area967 sq. ft.
- DirectionNo Data
- Added On13 Aug 2024
Property Overview
FINANCING AVAILABLE @ 3.99% fixed rate! Picture yourself unwinding by the water's edge—a serene escape just 30 minutes from the 401, free from long weekend traffic jams. Nestled on peaceful country roads, this lakeside retreat offers effortless access to boating and swimming in crystal-clear waters, mere moments from your daily grind's end. Bask in sweeping vistas from your deck, dock, or backyard beach, or relax in the air-conditioned great room with panoramic lake views. Host unforgettable gatherings—watch sunsets, toast marshmallows at the lakeside fire pit. Need extra space for guests or lively kids? The updated 2022 bunkie, complete with hydro and sleeping for six, provides the perfect retreat. With ample beds and parking, this cottage welcomes your extended family. Just steps from Lake Belwood Golf Course, minutes to Fergus amenities, and a short drive to Guelph, it's an ideal summer haven, sparing you the northbound commute hassles. Plus, explore a vendor take back option to make your dream of cottage ownership a reality today. Don't miss out—contact our team and make this furnished paradise yours now! (id:51532)
Tags
| Property Summary |
|---|
| Building |
|---|
| Land |
|---|
| Level | Rooms | Dimensions |
|---|---|---|
| Main level | Bedroom | 14'3'' x 13'7'' |
| Storage | 4'0'' x 7'9'' | |
| 3pc Bathroom | 6'10'' x 5'10'' | |
| Bedroom | 6'9'' x 8'6'' | |
| Bedroom | 12'5'' x 6'5'' | |
| Primary Bedroom | 12'4'' x 11'9'' | |
| Dining room | 8'7'' x 8'2'' | |
| Living room | 22'7'' x 11'9'' | |
| Kitchen | 11'6'' x 15'7'' |
| Features | |||||
|---|---|---|---|---|---|
| Conservation/green belt | Crushed stone driveway | Country residential | |||
| Recreational | Detached Garage | Refrigerator | |||
| Stove | Window air conditioner | ||||





























































