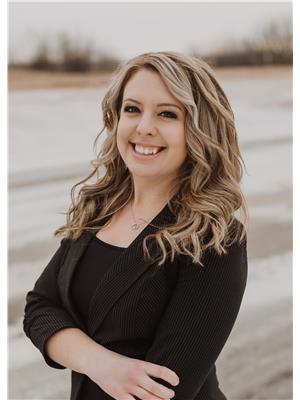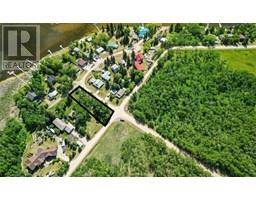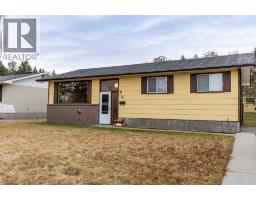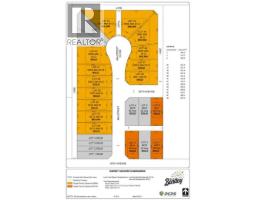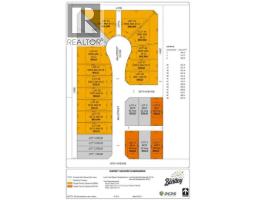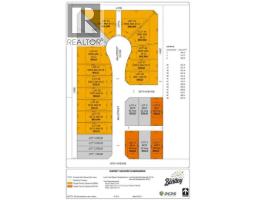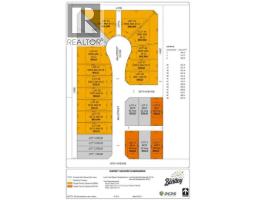4809 51 Avenue, Bentley, Alberta, CA
Address: 4809 51 Avenue, Bentley, Alberta
Summary Report Property
- MKT IDA2261339
- Building TypeHouse
- Property TypeSingle Family
- StatusBuy
- Added5 weeks ago
- Bedrooms4
- Bathrooms2
- Area1053 sq. ft.
- DirectionNo Data
- Added On03 Oct 2025
Property Overview
Close to Bentley School, Playground, Park, renowned Farmer’s Market, Boutique Shopping, Cafés, Fire Hall, Gull Lake & aw-inspiring views towards the local Ski Hill; open doors at your new home. Refreshed with updated trim, vinyl plank flooring and gas fireplace, the large living room brings coziness and function. Vinyl windows continue into the renovated kitchen & dining room space featuring newer appliances, ample cabinet storage and naturally lit counter space; perfect for prepping those delicious home cooked meals. Whether you’re searching for an affordable starter home or investment property, this sought after floor plan boasts primary bedroom with large closet, second bedroom, full 4 pc bathroom, storage and laundry all on the main floor. Downstairs compliments the character of the home with large rec room, two more bedrooms, 3 pc bathroom with walk in shower and utility room. Enjoy long term peace of mind as it checks all the boxes; brand new shingles, 100 amp service, copper plumbing, south facing backyard with garage - an overall well built bungalow in a friendly community awaiting its new owners! (id:51532)
Tags
| Property Summary |
|---|
| Building |
|---|
| Land |
|---|
| Level | Rooms | Dimensions |
|---|---|---|
| Lower level | Recreational, Games room | 14.83 Ft x 23.42 Ft |
| Bedroom | 11.58 Ft x 14.00 Ft | |
| 3pc Bathroom | 5.33 Ft x 5.33 Ft | |
| Bedroom | 8.83 Ft x 13.50 Ft | |
| Other | 8.83 Ft x 8.67 Ft | |
| Storage | 8.83 Ft x 9.17 Ft | |
| Main level | Living room | 12.17 Ft x 22.08 Ft |
| Dining room | 12.17 Ft x 8.58 Ft | |
| Kitchen | 12.17 Ft x 8.75 Ft | |
| Laundry room | 12.08 Ft x 8.42 Ft | |
| Bedroom | 8.50 Ft x 11.67 Ft | |
| 4pc Bathroom | 8.58 Ft x 7.58 Ft | |
| Primary Bedroom | 12.17 Ft x 10.17 Ft |
| Features | |||||
|---|---|---|---|---|---|
| Back lane | PVC window | Other | |||
| Parking Pad | Detached Garage(1) | Washer | |||
| Refrigerator | Dishwasher | Stove | |||
| Dryer | Hood Fan | None | |||
























