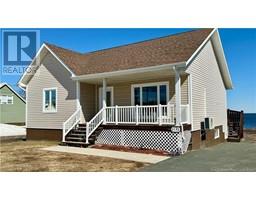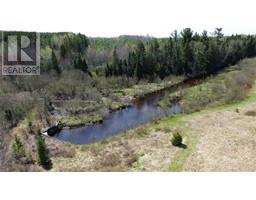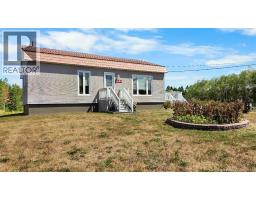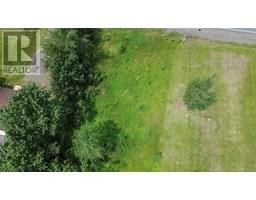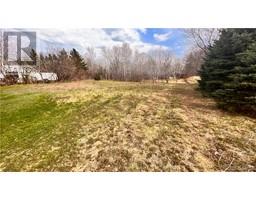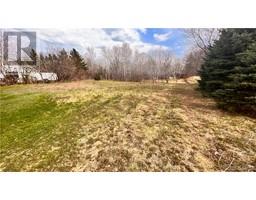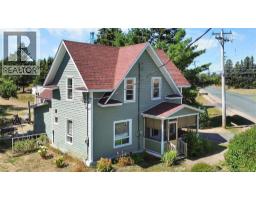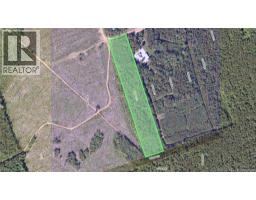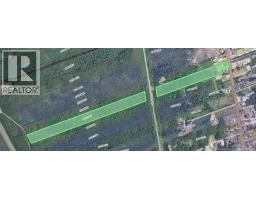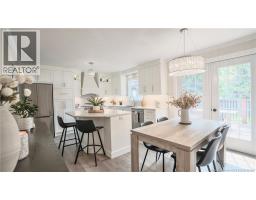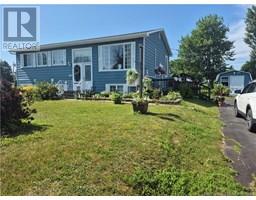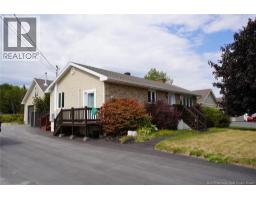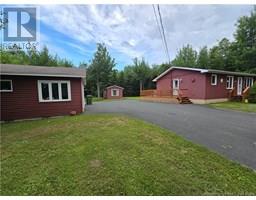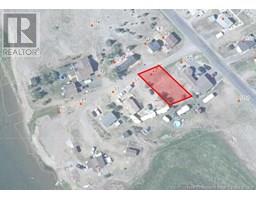1240 rue Christie, Beresford, New Brunswick, CA
Address: 1240 rue Christie, Beresford, New Brunswick
Summary Report Property
- MKT IDNB125430
- Building TypeHouse
- Property TypeSingle Family
- StatusBuy
- Added4 weeks ago
- Bedrooms3
- Bathrooms2
- Area2897 sq. ft.
- DirectionNo Data
- Added On25 Aug 2025
Property Overview
Located just moments from the beach, this beautifully appointed 3-bedroom, 2-bath home offers the perfect blend of comfort, luxury, and coastal charm on a spacious 1.18-acre lot. Step inside to discover soaring cathedral ceilings and an open-concept living space filled with natural light. The gourmet kitchen boasts sleek granite countertops, modern appliances, and a seamless flow into the dining and living areasideal for both relaxing and entertaining. The built-in surround sound speaker system enhances the ambiance throughout the home. On the main floor, you'll find the spacious main bedroom that offers a private retreat with a generous walk-in closet. There is also a full bathroom with a separate bath tub and shower and a laundry room. Upstairs there is an additional 2 bedrooms and full bathroom that provide ample space for family or guests. Step outside to your own private oasis: a heated in-ground pool surrounded by lush landscaping and a beautifully appointed pool house complete with its own toilet and showerperfect for summer days and evening gatherings. (id:51532)
Tags
| Property Summary |
|---|
| Building |
|---|
| Level | Rooms | Dimensions |
|---|---|---|
| Second level | Bonus Room | 11'9'' x 22'5'' |
| Bedroom | 11'3'' x 17'2'' | |
| 3pc Bathroom | 8'9'' x 9'9'' | |
| Bedroom | 14'5'' x 16'0'' | |
| Main level | Laundry room | 6'7'' x 7'3'' |
| 4pc Bathroom | 12'9'' x 11'7'' | |
| Bedroom | 16'11'' x 21'10'' | |
| Kitchen | 13'7'' x 22'0'' | |
| Living room | 19'5'' x 17'11'' | |
| Foyer | 12'2'' x 15'4'' | |
| Dining room | 14'5'' x 20'2'' |
| Features | |||||
|---|---|---|---|---|---|
| Heat Pump | Air exchanger | ||||




















































