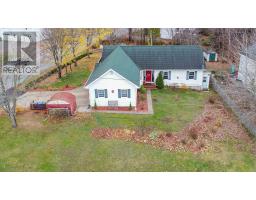28 Daniel Drive, Berwick, Nova Scotia, CA
Address: 28 Daniel Drive, Berwick, Nova Scotia
Summary Report Property
- MKT ID202424674
- Building TypeHouse
- Property TypeSingle Family
- StatusBuy
- Added1 weeks ago
- Bedrooms3
- Bathrooms3
- Area2107 sq. ft.
- DirectionNo Data
- Added On05 Dec 2024
Property Overview
Welcome to 28 Daniel Drive, a well-built and meticulously maintained family home nestled on a quiet cul-de-sac in the desirable town of Berwick. This exceptional property offers the perfect blend of comfort, space, and convenience. As you step inside, you'll be greeted by a bright and cheery foyer ,spacious living room and adjacent den which provide ample space for the whole family to gather, while the traditional dining room is ideal for hosting memorable holiday meals. The heart of the home is the kitchen, which flows seamlessly into the charming 3-season sunroom - an ideal spot to enjoy your morning coffee or relax with a good book. Upstairs, you'll find three generous-sized bedrooms, including a primary suite with a large walk-in closet and en-suite bathroom. The upper level also features a convenient laundry room. Some features of this home include hardwood floors, ducted heat pump and cooling system, 2-car built-in garage with a large basement workshop. All windows have had new glass installed in 2024 , beautifully landscaped on a mature lot complete this exceptional home. Berwick has many unique shops, restaurants, grocery stores, pharmacies, school, arena and gym just to name a few amenities. Also, only 20 minutes to CFB Greenwood and 1.20 hours to Halifax International Airport. Don't miss your opportunity to make it your own. Schedule a viewing today and experience the quality craftsmanship and family-friendly features that this property has to offer. (id:51532)
Tags
| Property Summary |
|---|
| Building |
|---|
| Level | Rooms | Dimensions |
|---|---|---|
| Second level | Primary Bedroom | 16.5 x 12 |
| Ensuite (# pieces 2-6) | 10.4 x 7.2 | |
| Bedroom | 11.4 x 13.1 | |
| Bedroom | 14.5 x 13.1 | |
| Laundry / Bath | 8.7 x 13.1 | |
| Basement | Workshop | 18 x 28.5 |
| Main level | Kitchen | 17.4 x 14.2 |
| Dining room | 13.9 x 11.6 | |
| Living room | 18.3 x 17.7 | |
| Den | 13.1 x 11.2 | |
| Bath (# pieces 1-6) | 7.7 x 5.10 | |
| Foyer | 7.7 x 7.7 |
| Features | |||||
|---|---|---|---|---|---|
| Garage | Attached Garage | Stove | |||
| Dishwasher | Dryer | Washer | |||
| Refrigerator | Central Vacuum | Intercom | |||
| Central air conditioning | Heat Pump | ||||











































