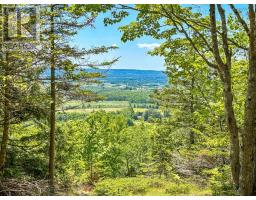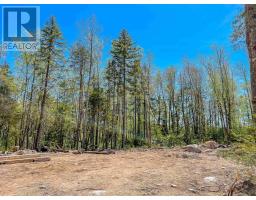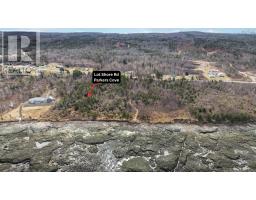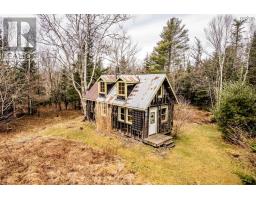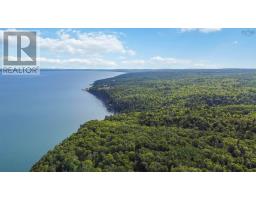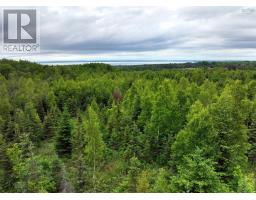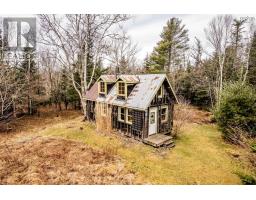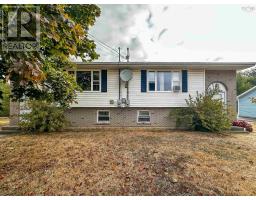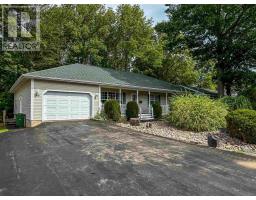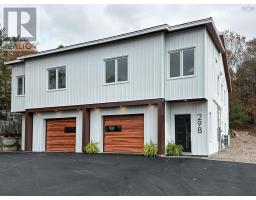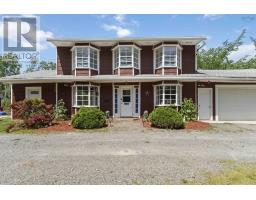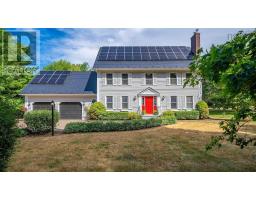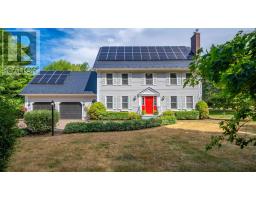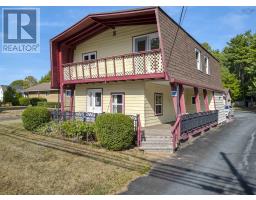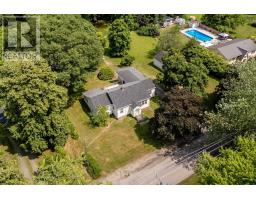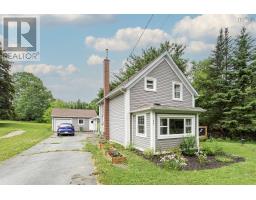3 Autumn Drive, Berwick, Nova Scotia, CA
Address: 3 Autumn Drive, Berwick, Nova Scotia
Summary Report Property
- MKT ID202527561
- Building TypeHouse
- Property TypeSingle Family
- StatusBuy
- Added1 days ago
- Bedrooms2
- Bathrooms2
- Area1115 sq. ft.
- DirectionNo Data
- Added On08 Nov 2025
Property Overview
Welcome to this charming 2-bedroom, 2-bath bungalow located in the highly sought-after Town of Berwick. Perfectly situated within walking distance to local amenities, scenic recreation trails, and offering quick highway access for commuters, this home combines comfort and convenience in one desirable package. Featuring an open-concept layout, this home offers easy main-floor living filled with natural light, thanks to large windows throughout. The modern kitchen boasts a center island, sleek cabinetry, and flows seamlessly into the dining area and cozy living roomcomplete with an electric fireplace for added ambiance. Stay comfortable year-round with an energy-efficient ductless heat pump providing both heating and cooling. The two spacious bedrooms include a 4-piece main bath and a 3-piece second bath with convenient in-suite laundry. Additional features include a single-car garage and a concrete patioperfect for enjoying warm summer evenings or morning coffee outdoors. Kitchen cabinets all repainted with new hardware! Dont miss your chance to own this lovely home in one of the Valleys most vibrant communities! Immediate occupancy available. (id:51532)
Tags
| Property Summary |
|---|
| Building |
|---|
| Level | Rooms | Dimensions |
|---|---|---|
| Main level | Kitchen | 16. x 14 |
| Living room | 17.5 x 15.4 +jog | |
| Laundry / Bath | 6. x 8.9 (3pc) | |
| Primary Bedroom | 11.9 x 12.3 | |
| Bath (# pieces 1-6) | 8.1 x 8.1 (4pc) | |
| Bedroom | 10.3 x 12.5 |
| Features | |||||
|---|---|---|---|---|---|
| Garage | Attached Garage | Gravel | |||
| Stove | Dishwasher | Dryer | |||
| Washer | Refrigerator | Wall unit | |||
| Heat Pump | |||||



























