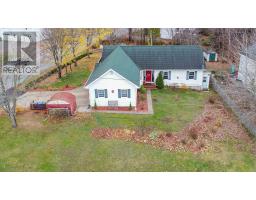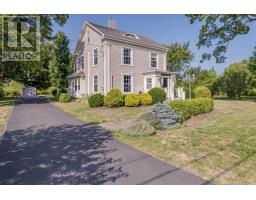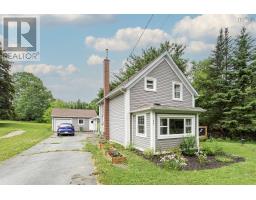307 Main Street, Berwick, Nova Scotia, CA
Address: 307 Main Street, Berwick, Nova Scotia
Summary Report Property
- MKT ID202507329
- Building TypeDuplex
- Property TypeSingle Family
- StatusBuy
- Added18 weeks ago
- Bedrooms3
- Bathrooms2
- Area1734 sq. ft.
- DirectionNo Data
- Added On09 Apr 2025
Property Overview
This newly converted up/down legal duplex in the thriving community of Berwick NS presents a great opportunity for the first time home buyer, savvy investor, or anyone looking for a mortgage helper. Spending over $150,000 on renovations in 2023, the current owners added the second unit to the basement and did everything right including: rezoning the property to R2, adding a separate meter and electrical system, separate entrance, new kitchen & bath, separate air exchanger, and heat pump. Other upgrades include new appliances in both units, hardscape walkways added, updated landscaping, updated mechanicals, electrical & plumbing throughout, and fully repainted both levels. The 2 bed 1 bath upstairs unit is currently vacant and was previously renting for $1850/month while the 1 bed 1 bath downstairs unit is currently rented at $1208/month. The property also offers a nice and sizeable private backyard with a large shed and workshop as well as 2 paved driveways. Centrally located with quick highway access and easy walking to all Berwick amenities including, schools, shops, restaurants, recreation facilities, walking trails, and much more. Don?t let this great opportunity pass you by! (id:51532)
Tags
| Property Summary |
|---|
| Building |
|---|
| Level | Rooms | Dimensions |
|---|---|---|
| Lower level | Eat in kitchen | 18.3 x 13.1 |
| Living room | 16. x 13.1 | |
| Storage | 14.11 x 12.9 | |
| Bedroom | 19. x 12.9 | |
| Bath (# pieces 1-6) | 9.2 x 5.2 (3pc) | |
| Main level | Kitchen | 12.10 x 9.8 |
| Dining room | 9.11 x 8.11 | |
| Living room | 21.10 x 17.1 | |
| Bath (# pieces 1-6) | 7.1 x 5. (4pc) | |
| Bedroom | 12.5 x 10.10 | |
| Bedroom | 10.10 x 9.3 | |
| Mud room | 17.4 x 6 |
| Features | |||||
|---|---|---|---|---|---|
| Sump Pump | Parking Space(s) | Stove | |||
| Dryer | Washer | Refrigerator | |||
| Walk out | Wall unit | Heat Pump | |||






























































