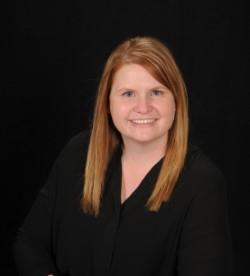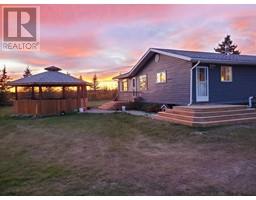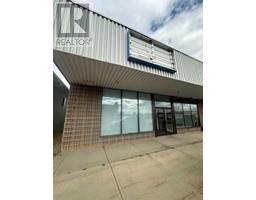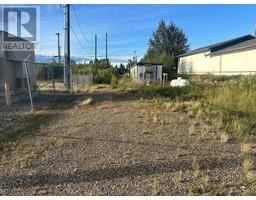5107, 5113, 5117 51 Avenue N/A, Berwyn, Alberta, CA
Address: 5107, 5113, 5117 51 Avenue, Berwyn, Alberta
Summary Report Property
- MKT IDA2179685
- Building TypeManufactured Home
- Property TypeSingle Family
- StatusBuy
- Added4 weeks ago
- Bedrooms2
- Bathrooms1
- Area987 sq. ft.
- DirectionNo Data
- Added On09 Apr 2025
Property Overview
OPPORTUNITY KNOCKS!!! Take a look at this unique real estate package! For the incredible value of 64 k you can obtain 2 mobile homes with the potential to add 2 more! Buy now, live in one, and rent the other as an income generator. All buyers are ready to sell and quick possession is possible. This listing info is for the charming home located at 5113 51 Ave. This lovely home has been well maintained inside and out! It is move in ready with many updates and maintenance has been top priority! Updates include, but are not limited to, a new roof, updated windows, flooring, paint, and the list goes on. This family friendly layout includes 2 spacious bedrooms plus a den/office area. The open kitchen dining area is complimented by the generous sized living room. The natural lights spills in from the large windows. There is a little deck to sip your coffee or enjoy the weather. Added BONUS is the enclosed porch which offers LOADS of storage. Parking is abundant. Check out the 360 tour now available in the media section and floor plans in the photos section! (id:51532)
Tags
| Property Summary |
|---|
| Building |
|---|
| Land |
|---|
| Level | Rooms | Dimensions |
|---|---|---|
| Main level | Bedroom | 9.67 Ft x 13.33 Ft |
| Bedroom | 11.75 Ft x 13.33 Ft | |
| 4pc Bathroom | 6.92 Ft x 7.75 Ft | |
| Eat in kitchen | 13.33 Ft x 9.17 Ft | |
| Living room | 13.33 Ft x 16.83 Ft | |
| Bonus Room | 13.33 Ft x 11.92 Ft |
| Features | |||||
|---|---|---|---|---|---|
| See remarks | Back lane | Level | |||
| Other | Refrigerator | Dishwasher | |||
| Stove | Washer & Dryer | None | |||








































