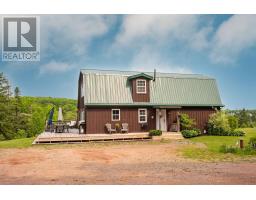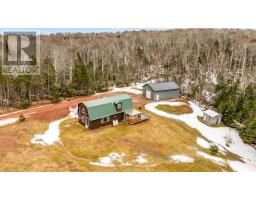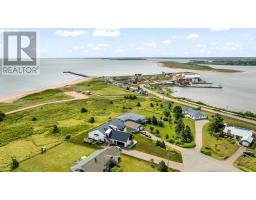1207 Bethel Road, Bethel, Prince Edward Island, CA
Address: 1207 Bethel Road, Bethel, Prince Edward Island
1 Beds1 Baths1272 sqftStatus: Buy Views : 243
Price
$365,000
Summary Report Property
- MKT ID202514058
- Building TypeHouse
- Property TypeSingle Family
- StatusBuy
- Added6 weeks ago
- Bedrooms1
- Bathrooms1
- Area1272 sq. ft.
- DirectionNo Data
- Added On29 Jun 2025
Property Overview
Tucked away on 1.36 peaceful acres, this uniquely designed home offers a tranquil retreat just minutes from Charlottetown and Stratford. The ground level features a double garage, with one side transformed into a bright, breezy flex space - perfect for a yoga studio, creative zone, or guest suite. Upstairs, a spacious, farmhouse-inspired kitchen flows into a sunlit dining and living area. The layout includes a cozy primary bedroom and a well-appointed bath, all surrounded by windows that frame views of native trees and frequent feathered visitors. This home is efficiently heated with an electric boiler and two heat pumps. Quiet, rural, and full of character-this is modern living rooted in nature. (id:51532)
Tags
| Property Summary |
|---|
Property Type
Single Family
Building Type
House
Storeys
2
Community Name
Bethel
Title
Freehold
Land Size
1.3600|1 - 3 acres
Built in
2008
Parking Type
Attached Garage,Heated Garage,Gravel
| Building |
|---|
Bedrooms
Above Grade
1
Bathrooms
Total
1
Interior Features
Appliances Included
Oven - gas, Stove, Dishwasher, Dryer, Washer, Refrigerator
Flooring
Laminate, Tile
Basement Type
None
Building Features
Features
Softwood bush, Level
Foundation Type
Poured Concrete, Concrete Slab
Style
Detached
Total Finished Area
1272 sqft
Structures
Deck, Shed
Heating & Cooling
Heating Type
Wall Mounted Heat Pump, In Floor Heating, Radiant heat
Utilities
Utility Sewer
Septic System
Water
Drilled Well
Exterior Features
Exterior Finish
Vinyl
Neighbourhood Features
Community Features
Recreational Facilities, School Bus
Amenities Nearby
Golf Course, Park, Playground, Public Transit, Shopping
Parking
Parking Type
Attached Garage,Heated Garage,Gravel
| Level | Rooms | Dimensions |
|---|---|---|
| Second level | Kitchen | 10.2 X 13.9 |
| Living room | 12.4 X 17.6 | |
| Bath (# pieces 1-6) | Measurements not available | |
| Bedroom | 8.10 X 13 | |
| Other | Covered Patio | |
| Lower level | Recreational, Games room | 22.9 X 22.5 |
| Features | |||||
|---|---|---|---|---|---|
| Softwood bush | Level | Attached Garage | |||
| Heated Garage | Gravel | Oven - gas | |||
| Stove | Dishwasher | Dryer | |||
| Washer | Refrigerator | ||||





































