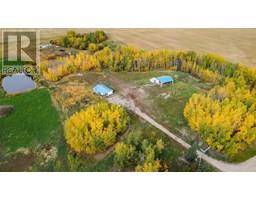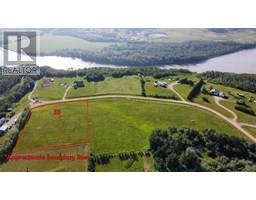721071 Highway 670 N/A, Bezanson, Alberta, CA
Address: 721071 Highway 670, Bezanson, Alberta
Summary Report Property
- MKT IDA2182683
- Building TypeHouse
- Property TypeSingle Family
- StatusBuy
- Added36 weeks ago
- Bedrooms2
- Bathrooms3
- Area1704 sq. ft.
- DirectionNo Data
- Added On08 Dec 2024
Property Overview
This 40'X60' concrete floor, radiant heated shop and residence is just over a km from the hamlet of Bezanson! Zoned Urban Reserve (presently 'Ag' Business only), a modest application fee can be made to the County of Grande Prairie for a zoning request change (i.e. to Commercial). Highway 670 skirts the west side of the 8.64 acre property and the highway 43 off ramp becomes Bezanson's 100th Avenue across the north side. Gated approaches for the house and shop on west side. What a location for business, on the doorstep of Bezanson, 18km to Teepee Creek, 80km to Valleyview and just 30km from Grande Prairie! Solid three-level split home could use updates but is in fine condition and this listing is more about a business-opportunity-location that happens to have a residence. That said, it's a nice yard with abundant lawn and greenery with a large garden area. Primary bedroom with two piece ensuite and the second bedroom is huge at 12'X29' because walls were removed to make it a large craft room. Easy to go back to three or four beds. Main level is large kitchen with dining area and living room. Third level is an open family room space with spot for wood stove. Work your dream and live at Bezanson! (id:51532)
Tags
| Property Summary |
|---|
| Building |
|---|
| Land |
|---|
| Level | Rooms | Dimensions |
|---|---|---|
| Basement | Recreational, Games room | 28.08 Ft x 16.33 Ft |
| Storage | 4.50 Ft x 4.83 Ft | |
| Other | 28.08 Ft x 14.42 Ft | |
| Main level | 1pc Bathroom | 6.25 Ft x 4.00 Ft |
| Dining room | 13.33 Ft x 9.17 Ft | |
| Kitchen | 13.33 Ft x 11.67 Ft | |
| Living room | 20.08 Ft x 13.25 Ft | |
| Other | 7.75 Ft x 6.25 Ft | |
| Upper Level | 2pc Bathroom | 6.00 Ft x 5.83 Ft |
| 4pc Bathroom | 10.75 Ft x 6.83 Ft | |
| Bedroom | 29.17 Ft x 12.00 Ft | |
| Primary Bedroom | 15.67 Ft x 12.00 Ft |
| Features | |||||
|---|---|---|---|---|---|
| See remarks | No neighbours behind | Parking Pad | |||
| Refrigerator | Dishwasher | Stove | |||
| Washer & Dryer | None | ||||































