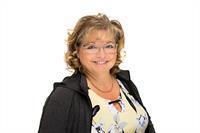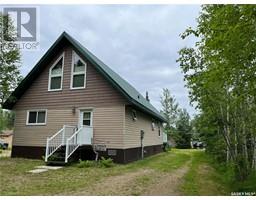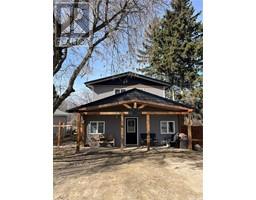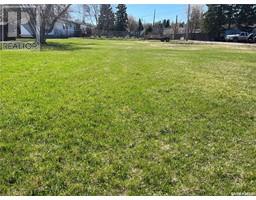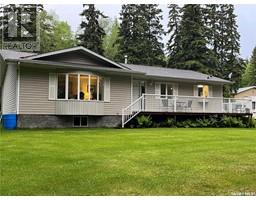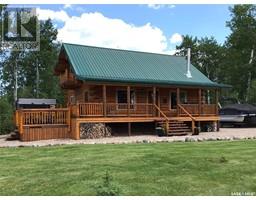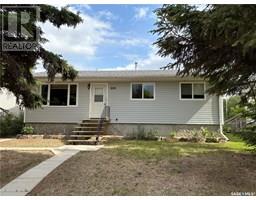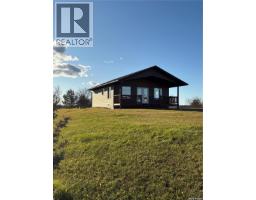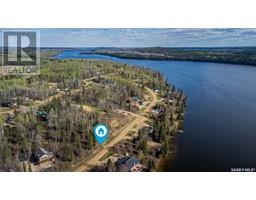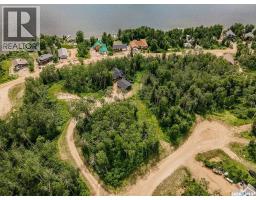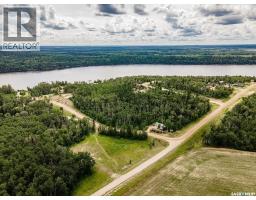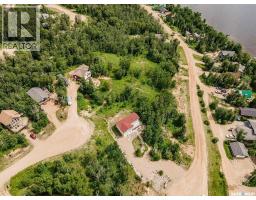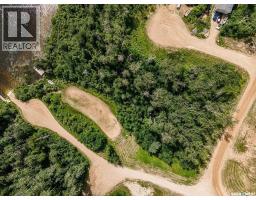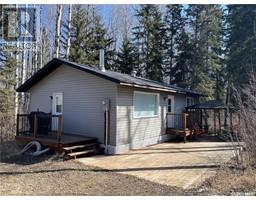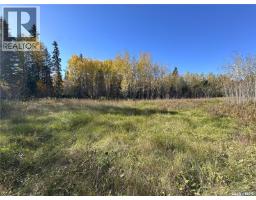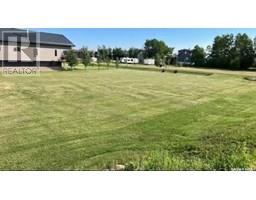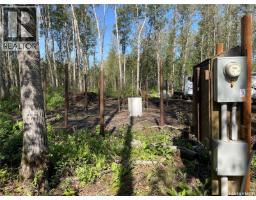5 Sunset DRIVE Cowan Lake, Big River Rm No. 555, Saskatchewan, CA
Address: 5 Sunset DRIVE, Big River Rm No. 555, Saskatchewan
Summary Report Property
- MKT IDSK015883
- Building TypeHouse
- Property TypeSingle Family
- StatusBuy
- Added18 weeks ago
- Bedrooms4
- Bathrooms1
- Area1320 sq. ft.
- DirectionNo Data
- Added On20 Aug 2025
Property Overview
Welcome Home! Are you looking for your next destination? Enjoy your morning coffee in the Sun Room, or on the beautiful deck. This beautiful lakeview cottage, located on Cowan Lake offers open concept kitchen, dining and living room, 3 bedrooms, 4 piece main bath that has access from the M-Bedroom. Dark kitchen cabinets, with laminate counter top accents the custom stone front island with granite counter top and beautiful hand crafted wood stools. When your not enjoying the water sports, winter activities, visiting, or taking in the many musical festivals that Big River and area offers, sit back, relax in the air conditioning, or enjoy a fire in the custom stone front fireplace ( which is also on the exterior chimney). Enjoy the view from the kitchen, dining, living room, with the wall to wall, floor to ceiling windows. In Fully finished basement with family room, bedroom, 3 piece bath, and utility room. Garage access from the basement makes for easy access when arriving and leaving. Other features include, top and bottom decks, patio with fire pit, wood storage and storage shed. (id:51532)
Tags
| Property Summary |
|---|
| Building |
|---|
| Level | Rooms | Dimensions |
|---|---|---|
| Basement | Family room | 21 ft ,2 in x 14 ft |
| Foyer | 5 ft ,8 in x 5 ft ,5 in | |
| Main level | Kitchen/Dining room | 22 ft ,4 in x 10 ft ,8 in |
| Living room | 21 ft x 18 ft ,2 in | |
| Sunroom | 13 ft x 9 ft ,3 in | |
| Primary Bedroom | 13 ft x 12 ft | |
| 4pc Bathroom | 8 ft ,5 in x 4 ft ,8 in | |
| Bedroom | 13 ft ,3 in x 9 ft ,7 in | |
| Bedroom | 9 ft ,6 in x 9 ft ,9 in | |
| Bedroom | 11 ft ,6 in x 8 ft ,5 in | |
| Laundry room | 6 ft ,2 in x 5 ft |
| Features | |||||
|---|---|---|---|---|---|
| Treed | Irregular lot size | Lane | |||
| Recreational | Attached Garage | Gravel | |||
| Parking Space(s)(3) | Washer | Refrigerator | |||
| Dishwasher | Dryer | Microwave | |||
| Stove | Central air conditioning | Air exchanger | |||



















































