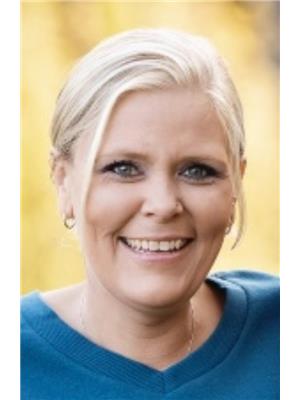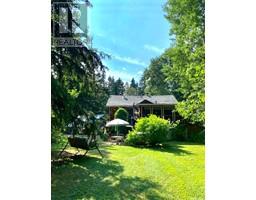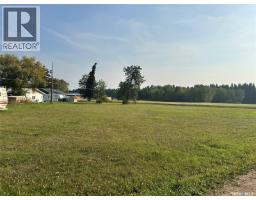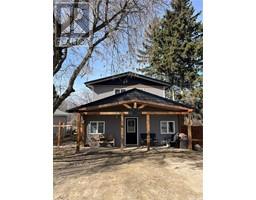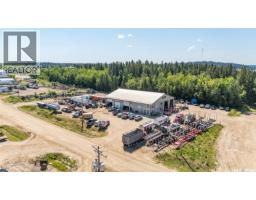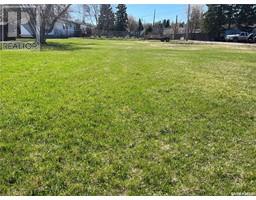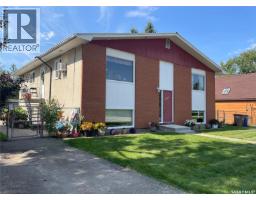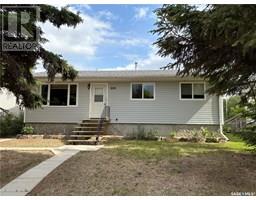105 6th AVENUE S, Big River, Saskatchewan, CA
Address: 105 6th AVENUE S, Big River, Saskatchewan
Summary Report Property
- MKT IDSK998599
- Building TypeHouse
- Property TypeSingle Family
- StatusBuy
- Added44 weeks ago
- Bedrooms5
- Bathrooms2
- Area1076 sq. ft.
- DirectionNo Data
- Added On12 Mar 2025
Property Overview
This home offers 1076 sqft of living space on the main level as well at the full basement. The home is located in a great quiet area in the town of Big River close to all the amenities. The home has a nice sized car port attached to the house as well as a workshop/garage in the back yard. There are 3 bedrooms and a bathroom upstairs as well as a bedroom, bathroom, laundry room, cold storage, and office area downstairs. The homes main level has been completely redone in the past year and a half. The tin roof is new as well as the wood siding has all been painted. All the windows on the main floor have been redone, as well as the sliding door in the dining area. There was new steps and railing done to the front step as well as the back yard off of the dining area and sliding door. The home has all brand new vinyl plank flooring as well as new baseboards. All of the doors on the main level to the bedrooms and bathroom and front door are all new. The ceiling and all the walls were all fixed and painted. The bathrooms were all gutted and completely redone. The kitchen cupboards were all replaced as well as countertops, new fridge, stove and dishwasher. All of the old carpet has been removed from the basement and new lino was put into the laundry room area. There were new lights put in the living room that are on a dimmer as well. The yard has also been Back filled and landscaped and new top soil and grass throughout. The eves have also been redone. This home is a must see there really isn't anything that hasn't been redone on the main level. Call today to come have a look (id:51532)
Tags
| Property Summary |
|---|
| Building |
|---|
| Land |
|---|
| Level | Rooms | Dimensions |
|---|---|---|
| Basement | Laundry room | Measurements not available |
| Living room | Measurements not available x 13 ft ,1 in | |
| Bedroom | Measurements not available x 11 ft ,4 in | |
| Office | Measurements not available | |
| Storage | 5 ft ,9 in x Measurements not available | |
| 2pc Bathroom | Measurements not available | |
| Bedroom | Measurements not available x 11 ft ,4 in | |
| Main level | Kitchen | Measurements not available |
| Living room | Measurements not available x 12 ft ,8 in | |
| Bedroom | 10 ft ,2 in x 8 ft ,10 in | |
| Bedroom | 12 ft ,6 in x Measurements not available | |
| Bedroom | 10 ft ,1 in x Measurements not available | |
| 4pc Bathroom | Measurements not available |
| Features | |||||
|---|---|---|---|---|---|
| Treed | Rectangular | Paved driveway | |||
| Detached Garage | Parking Space(s)(2) | Washer | |||
| Refrigerator | Dishwasher | Dryer | |||
| Central Vacuum | Stove | ||||

























